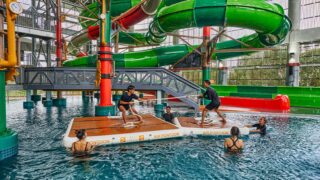Need to research the top international schools in Singapore? There’s world-class education, modern facilities and a wide range of curriculums on offer here; our huge list includes HSC, A-Levels, IB and IGCSE schools. Plus, it covers some of the best international primary schools in Singapore – for all types of learning capabilities.
Find the Right International School in Singapore for Your Child
When looking for the right school for your child, a visit to a school is often the best way to make an instinctive decision – as is knowing what questions to ask (see below)! But hearing the opinions of other families about their experiences can also be invaluable. We hope this list of international schools in Singapore and the parent feedback on each school helps you streamline your search.
30 parent reviews of top international schools in Singapore and where they’re located. Plus what questions to ask during your school search!
Brighton College Singapore
Founded: 2020
School year: August to July
Ages: Pre-Nursery (18 months) to Year 10 (15 years)
Size: 550 students
Curriculum: Early Years Foundation Stage, English National Curriculum, IGCSE and A-Levels
Samantha and Killian Tracey, British; Summer (10) and Max (8)
We’re coming up to four years here, and both children have been attending Brighton College (Singapore) since August 2021.
We absolutely love the College and couldn’t recommend it more. Both of our kids have flourished in academics, sports and friendships since joining this primary school in Singapore. We all particularly love the warm, welcoming community. Brighton College has an impressive reputation in the UK. The campus here is small, where all the kids know each other, yet the facilities are really impressive.
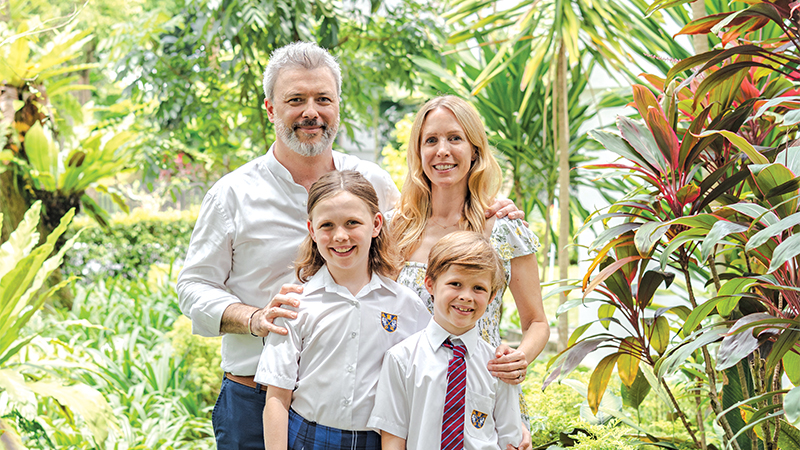
Our children are both so happy at the College. They love school and they love learning. We couldn’t be happier with our choice of schools.
If you’re looking for an international school which provides strong academics, alongside a warm and supportive community, we couldn’t recommend Brighton College (Singapore) more.
1 Chuan Lane | 6505 9790 | brightoncollege.edu.sg
Invictus International School
Founded: 2015
School year: August to June
Ages: 5 to 18 years old
Size: Over 700 students
Curriculum: Cambridge – International Primary, Lower Secondary, IGCSE, International A Levels
Shahrzad Zaidi and Hassaan Khan, American; Musa (7) and Husayn (3)
We’ve been living in Singapore for 10 years. Musa started attending Invictus International School in August 2025.
We heard about Invictus when Craig Cooper, the principal of the Bukit Timah campus, conducted an information session at Musa’s preschool – the three Invictus principals regularly visit various preschools to meet parents and share more about the school’s offerings. The session was incredibly useful for helping us understand why the school was apt for our son.
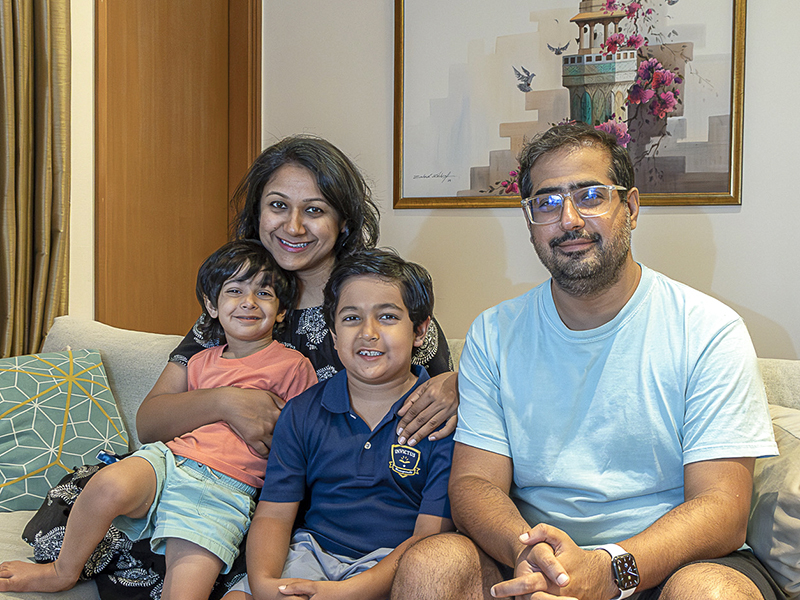
We love the focus on the House system, which allows children across all grades to work as teams. Musa proudly wears his house shirt to school a few times during the week. He always excitedly shares stories about his contribution to the cumulative points for his team.
We’re also impressed with the wide variety of unique extracurricular activities on offer. For example, learning chess through storytelling, dance and more.
Overall, the teachers are very invested in understanding and developing the children’s skills and interests. One teacher even shared brain science techniques on how children can learn more effectively, offering to start a book club for parents to explore this topic further.
The teachers and staff at Invictus are incredibly attuned to children’s needs, both emotionally and academically. At Musa’s parent-teacher meeting, we were blown away by the visual and verbal input we received from each teacher regarding our child’s progress and potential. For example, the music and physical exercise teachers showed us videos of what our child had done in class.
As a result of relatively small class sizes, the school has a nurturing environment, and individualised attention is provided to children. Top-quality teachers, a wide array of extracurricular activities, a diverse student body, and the attention to detail in managing children’s needs make Invictus an incredible school. We highly recommend it to other families.
- Bukit Timah campus: 191 Upper Bukit Timah Road; 6971 8210
- Centrium Square campus: 320 Serangoon Road; 6271 6088
- Dempsey Hill campus: #01-02, 723 Loewen Road; 62593877
The Winstedt School
Founded: 2008
School year: August to June
Ages: 4 to 18 years old
Size: 200 students
Curriculum: National Curriculum (UK)
Rashmeetha and Kamllan Pillay, South African; Pranav (7)
We’ve been calling Singapore home for three years and Pranav has been at The Winstedt School since we arrived in 2022, starting in Reception.
When we moved here, our relocation company mentioned Winstedt as a potential fit for Pranav, who has Autism Spectrum Disorder (Level 1). We reached out and Alison Moore, the Head of Admissions, arranged a three-day trial for Pranav. From that first experience, we saw Pranav light up in a way we hadn’t seen before. Winstedt has since become a place where he truly belongs.
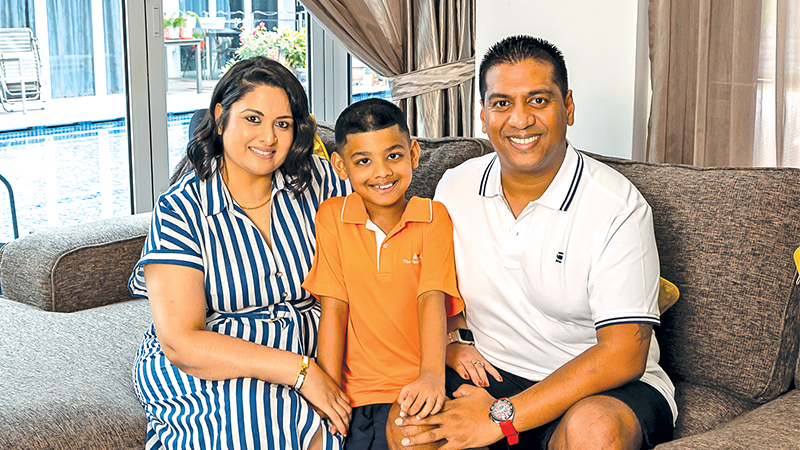
From the very beginning, we’ve felt supported, heard and welcomed. The school’s inclusive environment fosters the academic, social and emotional growth of each student.
The curriculum is thoughtfully designed and hands-on, giving Pranav meaningful opportunities to connect his learning to the world around him. The teachers understand Pranav as a learner and as a child. The small class sizes in Winstedt allow their educators to tailor learning experiences and deliver highly personalised teaching. This has helped Pranav build strong, meaningful relationships with both his teachers and peers. The highly trained and experienced staff specialise in supporting students with diverse needs.
Additionally, the school provides a range of therapeutic services and resources to ensure that students receive comprehensive support in all areas of development. The integrated therapies have been a cornerstone for his growth in ways that continue to amaze us.
This international school in Singapore has provided our son with a strong foundation and we’re excited to see him flourish. He’s happy, confident and eager to go to school every day to see his teachers, therapists and friends. At the end of the day, that joy is what matters most to us.
1208 Upper Boon Keng Road
6715 5373 | winstedt.edu.sg
St. Joseph’s Institution International
Founded: 2007
School year: January to December
Ages: 4 to 18 years (Prep 1 to Grade 12)
Size: 2,000+ students
Curriculum: IPC, IMYC, IGCSE, IBDP
Mari and Yoshihiro Yoshida, Japanese; Nico (10) and Suah (7)
We’ve been living in Singapore for 10 years – both of our children were born and raised in Singapore. They started at SJI International in Prep 1 – Nico has been there for six years, and Suah for four years.
We were looking for an international school that offered strong academics alongside a focus on discipline and character development. Besides learning to think independently, we wanted our children to also grow up with the politeness and thoughtfulness emphasised in Japanese culture. We spoke with many parents who had children in different international schools, and SJI International was the only school that met all of our criteria.

We’re very happy with our decision. The teachers, curriculum and facilities are thoughtfully designed to provide a well-rounded and enriching learning experience both academically and personally.
Our children are always excited to go to school and both enjoy learning at SJI International. Their favourite is the IPC, which ignites their curiosity and fosters creativity through engaging, collaborative projects with classmates.
The teachers at the primary school are approachable and always willing to talk. This makes it easy for us to seek advice or share concerns, even about the smallest matters. The team continually reviews and enhances structures and processes to deliver better education. We deeply value the emphasis on virtues, which provides our children with a meaningful foundation for positive behaviour and character.
Everyone knows each other and feels part of the SJI International family. The parent community is generous, open and deeply committed to supporting their children’s education.
We wholeheartedly recommend SJI International to families looking for an international school in Singapore that values both educational excellence and character development.
490 Thomson Road
6353 9383 | sji-international.com.sg
Integrated International School
Founded: 2009
School year: January to December
Ages: 4 to 18+ years
Size: 90+ students
Curriculum: British Pearson Edexcel Curriculum, IGCSE AS/A-Levels
Brian Padair Farrell, Canadian; Conor Francis (9)
I’ve lived in Singapore since 1993 and Conor was born here. He started with IIS in 2023 in Grade 1, he’s now in Grade 3.
Conor needs social and attention support, and he gets it at IIS. We were referred to the school by our Child Development Unit doctor at NUH, who correctly assessed that it would be the perfect place for our son. Our school tour was excellent in every way and everything was clearly explained. The school carefully and considerately evaluated Conor so we decided to enrol him.
Our experience with IIS has been positive from the start. The atmosphere is always positive and nurturing, and there isn’t bullying of any kind whatsoever.
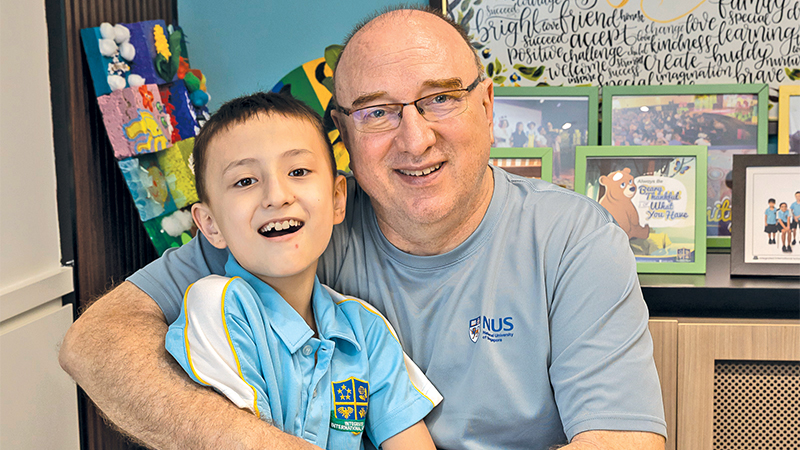
Conor is in the support approach and the small class sizes are the key to everything. His academic progress has been very encouraging, and he has been comfortable and happy at the primary school since the first day. Subjects that have helped him include science projects and reading comprehension, and he has also benefited from extra activities including weekly after-school Mandarin lessons and sports activities.
The school community is intimate; everyone knows each other and is very mutually supportive. I would recommend IIS to parents who want their children not to be lost in the numbers game or who need support. This school’s strength is its people and its vision – both are first rate.
#01-01 Capital Square Two, 21 Church Street | 6466 4475 | iis.edu.sg
Dulwich College Singapore
Founded: 2014
School year: August to June
Ages: 2 to 18 years
Size: 2,990 students
Curriculum: Enhanced English National Curriculum, IGCSE, IB (DP, CP)
Nicola and Ted Roy, Scottish and English; Josie (8), Roseanna (7) and Ellie (4.5)
We’ve been in Singapore for nine years, after moving here from Edinburgh. Josie and Roseanna have both attended Dulwich since Reception year. Ellie will be joining her sisters this August, starting in Reception.
When we first arrived in Singapore, we met some Dulwich parents and loved the sense of community and passion they had for the school. We love the fact the school focuses upon teamwork, hard work and determination in a fun and accessible to all way. The pastoral care offered in DUCKS (Dulwich College Kindergarten School) is also excellent.
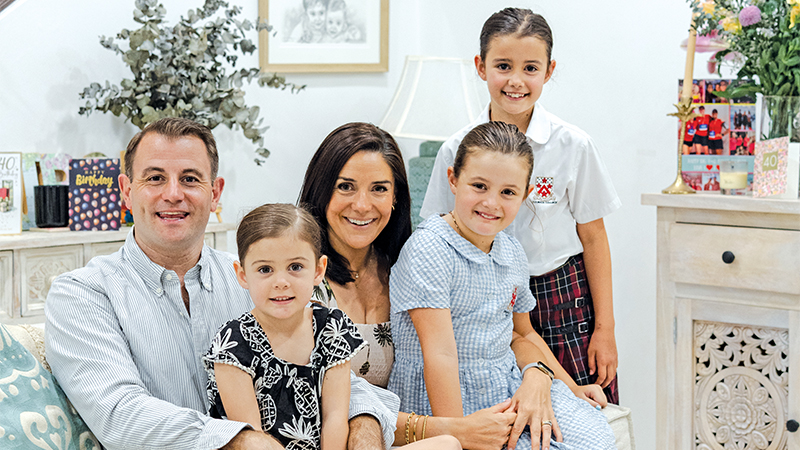
The primary school at Dulwich has a wonderfully nurturing attitude to learning. Both of our girls were quite shy. The school has really brought out the best in them by focusing on their strengths. This gives our girls confidence in themselves and in their abilities.
The broad curriculum allows children to explore language, the arts and sports. The CCAs offered are great, particularly sports in Junior School. From Year 4, children can compete competitively against other schools in a range of sports and have the most incredible opportunities for sports tours and travel.
We genuinely believe Dulwich wants to equip each child with a broad understanding and outlook on the world, and the skills and experience to succeed in life.
71 Bukit Batok West Avenue 8 | 6890 1003 | singapore.dulwich.org
XCL World Academy
Founded: 2014
School year: August to June
Ages: 18 months to 18 Years
Size: Under 1,500 students
Curriculum: IB continuum school (PYP, MYP, IBDP), Advanced Placement Courses & High School Diploma
Eda and Abdülkadir Tasdemir, Swedish-Turkish; Didem (13) and Sinem (9)
We moved to Singapore in January 2024 and both of our children have been attending XWA since then. Currently, Didem is in Grade 7 and Sinem is in Grade 3.
Before moving to Singapore, we researched a list of international schools online. When we first arrived here, we visited the shortlisted schools. During our first meeting with the XWA admissions team, we had a very positive dialogue. This warm relationship influenced our school choice and accelerated our decision-making process.
Our daughters’ experience at XWA has been amazing. Although we were initially concerned about our kids adjusting to the IB programme, the school’s warm welcome made the transition smooth. They genuinely enjoy the IB programme. Their teachers are always very helpful in every subject during lessons. This has positively contributed to their success in class.
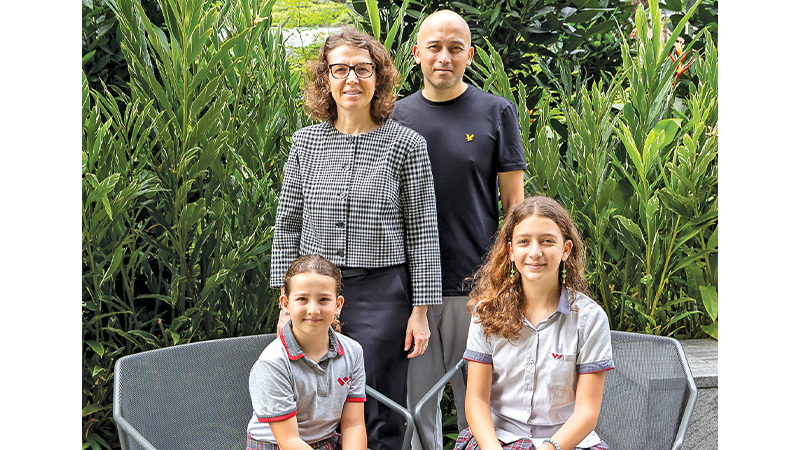
The different ECA classes each term provide our daughters with the opportunity to experience various topics and gain new knowledge. Additionally, the state-of-the-art facilities offer a unique and modern experience for our girls. It’s our family’s top priority that our girls receive their education in a warm, positive and family-like environment like at XWA, and they’re very happy.
We recommend XWA to other families for the supportive and welcoming environment with highly engaged teachers who genuinely help students thrive academically. School plays a vital role in children’s development, fostering internal growth through structured learning as well as external growth through social interaction and experiences. The personalised attention and positive experience, both inside and outside the classroom at this international school in Singapore, creates a strong foundation for students’ growth and success.
2 Yishun Street 42 | 6230 4230 | xwa.edu.sg
Tanglin Trust School
Founded: 1925
School year: August to July
Ages: 3 to 18 years
Size: Over 2,800 students
Curriculum: Enhanced English National curriculum with an international perspective, IGCSE, A-Levels, IBDP
Lucy and Christopher Herrick, British; Thomas (12) and Fiona (10)
We moved to Singapore from the UK nearly two years ago and both our children have been at Tanglin Trust School since. Thomas is in Year 7 and Fiona is in Year 5.
Our experience at Tanglin has been fantastic. It combines very strong academic credentials with a rich music, sport and co-curricular offering. Everything is provided, from state-of-the-art facilities to an experienced and dedicated team of teachers and support staff.
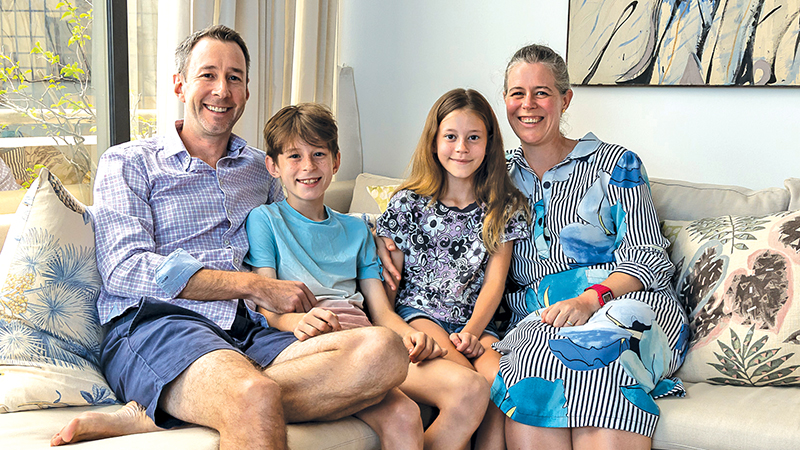
This IB school in Singapore aims to foster a life-long love of learning in its students. Its new Highlands Programme adds another layer, encouraging them to be adventurous, independent and resilient. We’re really excited that our children will get to benefit from this programme.
There’s a wonderful sense of community at Tanglin, which the school really values and cultivates. This ranges from a dedicated parent café and co-working space to Friends of Tanglin events such as curry and quiz night, outdoor family movie nights, and the ever popular Christmas and Summer fairs.
The school has also been celebrating its centenary this year. It’s been exciting to be part of the many memorable events to celebrate 100 years since the school was founded.
95 Portsdown Road | 6778 0771 | tts.edu.sg
Canadian International School
Founded: 1990
School year: August to June
Ages: 18 months to 18 years
Size: Approximately 3,000 students
Curriculum: IB (PYP, MYP, DP)
Shruti and Sonam Jain, Indian; Shreyans (13)
Shreyans has been at CIS since starting Senior Kindergarten in 2017; he’s in Grade 7 now.
We wanted to explore the IB curriculum. Along with that, we wanted one of the best IB schools in Singapore with a strong academic reputation. As well as a strong sense of community, solid technology integration, good facilities, supportive teachers, and an environment that encourages open communication between parents and staff.
We decided on CIS based on multiple factors. During our first visit, we felt very welcomed. The admissions team offered a lot of support for the questions and concerns we had. We like their Open Minds and STEAM programmes, and the wonderfully structured classrooms filled with students’ work depicting their learning journey. They also have a super active and involved Parent Teacher Association and a strong school culture. A small but important thing is that the Principals and Head of School greet all students and parents/caregivers daily in the morning during drop-off. All the principals have an open-door policy, too.
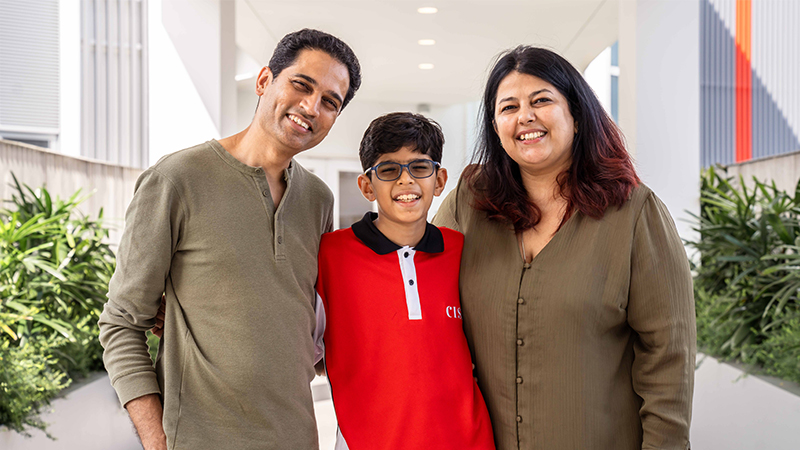
The full continuum of IB curriculum encourages students to set personal goals, do self-evaluation and learn through inquiry-based teaching. There’s a positive homeroom environment along with constant learning engagement of students.
Having attended CIS from Kindergarten, Shreyans still looks forward to going to school every day and learning from his teachers. He also enjoys the libraries and the variety of clubs, competitions and activities for students including Olympiad, reading club, Lego league, student council, Eco Warriors and much more.
CIS is a great school and has lived up to our expectations in pretty much every way!
7 Jurong West Street 41 | 6467 1732 | cis.edu.sg
Swiss School in Singapore
Founded: 1967
School year: August to June
Ages: 2 to 12 years
Size: 250 students
Curriculum: Swiss Curricula – German Stream, Canton of Zug; French Stream – Canton of Valais
Camille and Lucien Jeannin, Swiss and Swiss-French; Clementine (11), Charlotte (8) and Marin (5)
We’ve been living in Singapore for more than five years. Clementine started in P1 five years ago, when the French stream just opened; she’s now in P6. Charlotte joined Little Tots and is now in P2. Marin joins the school this summer.
We wanted our children to maintain a strong connection to Swiss values and languages while receiving a high-quality education. The Swiss School stood out for its curriculum, strong academic reputation, and its focus on both personal and academic development. The small class sizes, caring teachers and community-driven atmosphere also made us feel confident that our children would thrive both academically and socially.
The building is in the middle of the jungle with amazing facilities like playgrounds, sand pits, football fields, basketball courts, swimming pools and a big green place to run around, allowing kids to explore, play and learn beyond the classroom.
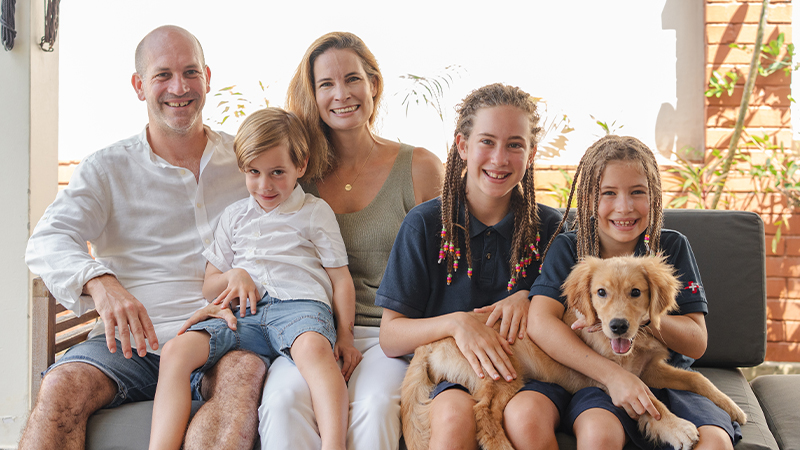
As the smaller of the international schools in Singapore, it ensures that every child is known, supported and encouraged to grow. Its “small school, big heart” feel ensures that each child receives individualised attention and feels a strong sense of belonging. This is especially reassuring for families moving to Singapore, as it helps children settle in quickly and feel at home.
The school’s values are based on mutual respect, honesty, reliability and open communication. The sense of community among families, teachers and students is exceptional. If you’re looking for a school that combines academic excellence, language development and a caring, community-oriented atmosphere, the Swiss School is an excellent choice where children feel safe, happy and inspired to learn.
38 Swiss Club Road | 6468 2117 | swiss-school.edu.sg
Sir Manasseh Meyer International School
Founded: 1996
School year: August to June
Ages: 2 to 16 years (Preschool to Grade 10)
Size: 280 students
Curriculum: Reggio Emilia-inspired preschool; IPC blended with English National Curriculum Literacy and Singapore Maths in Primary School; IMYC and IGCSEs in Secondary School. Mandarin and Hebrew are taught as modern foreign languages.
Ji Yeon and Simon Ferry, Korean and British; Laura (15), William (14), Hannah (12) and Alexander (7)
All four of our children are loving school life at SMMIS – it’s their very first experience of international school in Singapore since we relocated from New Zealand last year. They’re in Grades 9, 8, 6 and 1, and each of them has settled in well.
Before relocating to Singapore, we took the time to carefully research a list of international schools in Singapore. SMMIS stood out to us for its strong values, its not-for-profit status, and its community-focused approach. We also appreciated the smaller school size, which we believed would support a smoother transition and more personal experience for each of our children.
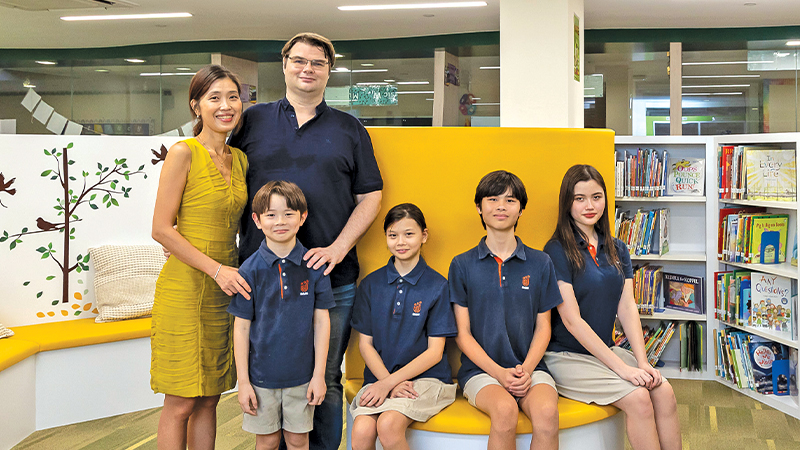
We’ve been very happy with our experience at SMMIS so far. The smaller school environment allows for more focused academic support, and the carefully selected IGCSE subjects give students the opportunity to explore their interests with real guidance. The inclusion of Jewish Education adds a unique cultural and ethical dimension to the curriculum. It’s presented in a way that’s respectful and enriching for students of all faiths and backgrounds.
The school facilities are good, especially for the size of the school. Class sizes are kept small with fully-equipped classrooms and a richly resourced library. The state-of-the-art school campus features a modern auditorium, a fully equipped sports hall, a professional-grade soccer pitch, and lap swimming pool. There have also been a lot of field trips and CCAs for the children, which complement their studies and provide a wider connection to the community and Singapore.
The teachers and staff have been extremely supportive, offering extra help whenever they see a need, something we really appreciate. We also value the provision of nutritious school lunches, which is another thoughtful aspect of the school’s approach to student wellbeing.
We highly recommend SMMIS! It offers a welcoming, inclusive community for both students and families, and provides a nurturing learning environment grounded in strong core values.
3 Jalan Ulu Sembawang | 6331 4633 | smmis.edu.sg
UWC South East Asia Singapore
Founded: 1971 (UWCSEA Dover); 2008 (UWCSEA East)
School year: August to June
Ages: 4 to 18 years
Size: 3,117 students (Dover); 2,807 students (East)
Curriculum: UWCSEA concept based curriculum, UWCSEA High School Programme, IBDP
Caitlin and Patrick Parkinson, American and British; Blakeney (6), Banks (4) and Clementine (2)
We moved to Singapore in 2019. Blakeney is currently at UWCSEA and has been there for two years. We’re hoping that Banks and Clementine will follow in their big brother’s footsteps when the time comes.
Blakeney came from a super nurturing kindergarten where he was literally stroked to sleep at nap time. Going from that to longer days and taking the school bus was a big shift for him. However, the teachers and staff at UWCSEA helped him ease into it. Now, he absolutely loves it – he’s grown so much in confidence and independence.
One of the highlights for us was Blakeney’s trip to Kuma, Cambodia. It was such a powerful, eye-opening experience for him and he came back with so much to share. He also lives for soccer, and UWCSEA has been fantastic at encouraging that.
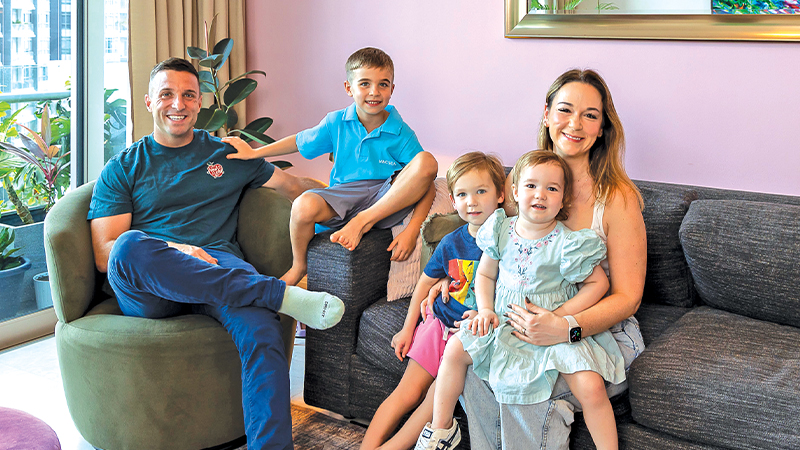
We also really appreciate how welcoming and down-to-earth the school community is. We feel really supported as parents, which goes a long way.
UWCSEA is a brilliant choice if you’re after a school that’s got heart as well as structure. It takes learning seriously but also cares about the kind of person your child is becoming. It’s a place where kids are encouraged to be curious, kind and confident. They don’t only focus on academics but also really support kids emotionally and socially.
Blakeney has been so happy there, and it’s been amazing to see how much he’s grown, both in the classroom and just as a little human being. He’s had some amazing experiences already and we’re excited for what’s ahead for him, and hopefully his younger siblings too.
North London Collegiate School Singapore
Founded: 2020
School year: August to June
Ages: 3 to 18 years
Size: 1,400 students
Curriculum: NLCS (UK), IB
Adeline and Colin Rice, Singaporean and British; Toby (7) and Sebastian (3)
We’ve been living in Singapore for 12 years. Toby is in Grade 1 now, having joined the school in KG1 in January 2023. Sebastian will start in KG1 in August 2025.
Having children of mixed heritage, we were looking for a school where the student body was international and where Mandarin teaching was offered in junior school. We’ve been very happy with NLCS (Singapore) since Toby joined. The school’s strong curriculum combined with excellent teaching gives students the opportunity to explore and develop their interest in particular subjects from a young age.
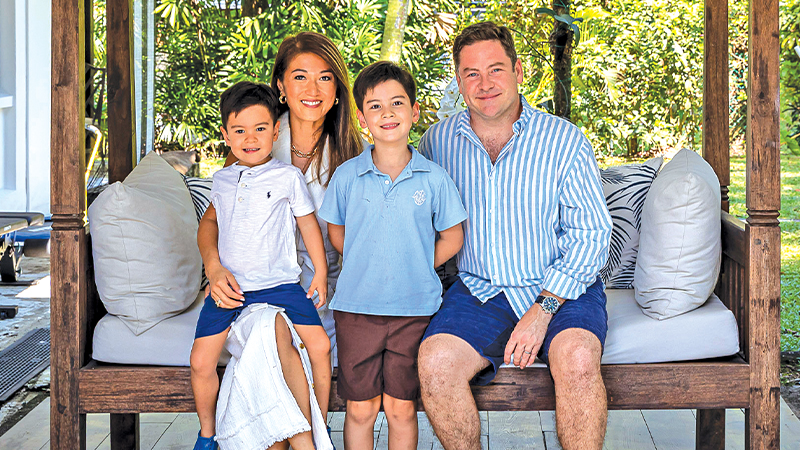
The well-designed building has state-of-the-art sports and arts facilities. Pastoral care at the school has been excellent. It’s supported by a range of CCAs that goes beyond the traditional, in particular an exceptional music programme from a young age. From Grade 1, all students are learning the violin in their weekly music lessons – we were treated to a brilliant violin showcase by the teachers and students.
As parents, we also feel strongly engaged in the school community. We receive regular feedback on our children, are kept abreast of the school’s future plans and feel connected through a variety of fun events for the parent community both with and without the children, including social evenings and an annual ball. In junior school, there are opportunities for parents to participate in class including mystery reader sessions and helping children showcase traditional foods or other cultural items to their friends.
We’ve been constantly impressed by the quality of care provided by the teachers at NLCS (Singapore) – their excellence is the single best advert for the school.
130 Depot Road | 6989 3000 | nlcssingapore.sg
Stamford American International School
Founded: 2009
School year: August to June
Ages: 2 months to 18 years
Size: 3,000 students
Curriculum: IB, AP, BTEC Diploma
Sally and Silas Bouyer, Chinese and American; Jaeda (17) and Donovan (15)
We moved from Chula Vista, California to Singapore almost two years ago, in the middle of Jaeda’s Grade 10 year. We had some nerves about moving at that critical juncture of adolescence.
Through online searches on a list of international schools in Singapore and recommendations from peers at work, we learned about Stamford American. We chose it for Jaeda primarily based on it being the only international school in Singapore that offers a hybrid curriculum allowing students to take IB, AP and traditional high school courses. Our son attends another school for his special education needs.
This flexibility allows Jaeda to take ownership of her education and explore her interests.
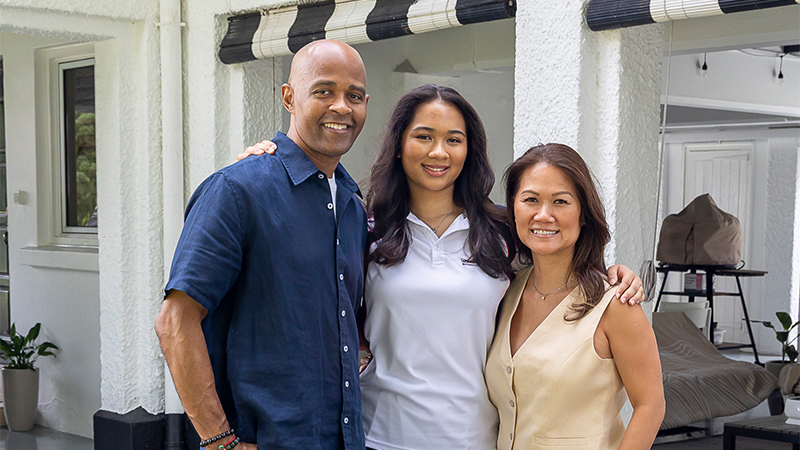
The beautiful, modern campus and numerous after-school activities were also attractive to us. Jaeda has paid her experience forward serving on the New Student Committee, helping welcome new students and staff members to the community.
Our experience at Stamford American has been fantastic, from the admissions process to the students supporting the New Student Orientation and the teachers who proactively reached out to us upon realising they had a new student.
We couldn’t have asked for a better team at Stamford American and choosing the school is one of the best decisions we’ve made!
1 Woodleigh Lane | 6653 2949 | sais.edu.sg
International Community School (Singapore)
Founded: 1993
School year: August to June
Ages: 4 to 18 years (K4 to Grade 12)
Size: Over 400 students
Curriculum: American
Amy and Leo Z, Chinese; Adam (18), Aaron (11), Aston (9), Alice (7) and Asa (4)
We have lived in Singapore for two years. With the exception of our oldest who’s doing high school in the US, the other four kids are all in ICS. Aaron is in Grade 6, Aston in Grade 3, Alice in Grade 2 and Asa in K4.
In 2019, Amy was in Singapore for business and decided to visit some schools. From a list of international schools in Singapore, we hired an agent to arrange visits to four schools, a mix of local and international schools. One of these was ICS, which we found online when searching for “Singapore Christian international school”. When we relocated to Singapore, we enrolled the kids in ICS.

It’s also one of the few American curriculum schools that help students to switch smoothly into high school or college in America.
All teachers and staff at ICS teach from a biblical worldview, which is consistent with family support. There are many ECAs, sports clubs and ELL (English language learning) levels, which respect all the differences in language, interest and activity levels of the students.
If you’re looking for a small yet high-quality school with a Christian worldview and strong fellowship, we recommend ICS.
27A Jubilee Road | 6776 7435 | ics.edu.sg
Australian International School
Founded: 1993
School year: January to December
Ages: Infant care to 18 years
Size: Over 2,500 students
Curriculum: IB PYP from Preschool to Year 5, Australian Curriculum in Years 6 to 8, Cambridge IGCSE and Australian Curriculum in Years 9/10; Higher School Certificate or IBDP in Years 11/12
Barbara and Richard Zvirbulis, Australian; Tom (20), Kurt (18) and Leo (16)
Kurt and Leo have attended AIS for two and a half years. Kurt is currently in the Year 12 IB programme and Leo is studying the IGCSE in Year 10.
When the opportunity for a one-year role with Rich’s work came up three years ago, we jumped at the chance for a new experience with the boys. We were looking for a school programme that aligns with term timings in Australia to minimise disruption.
Kurt was entering Year 10 and most international schools run the IGCSE over Years 9 and 10. AIS runs the Senior Preparation Program (SPP) for children entering Year 10. This allowed Kurt to do English and Maths with the Year 10 cohort while preparing for the Year 11 and 12 High School or IB programmes. With Richard’s assignment extended, it’s likely that Leo will go on to eventually complete Year 12 at AIS.
Kurt and Leo’s love for basketball has been nurtured within AIS by fun, encouraging coaches and access to great facilities. They’ve represented the school in Vietnam and Indonesia, and made friends from other Asian countries at these tournaments. AIS also encourages them to try new sports like rugby.
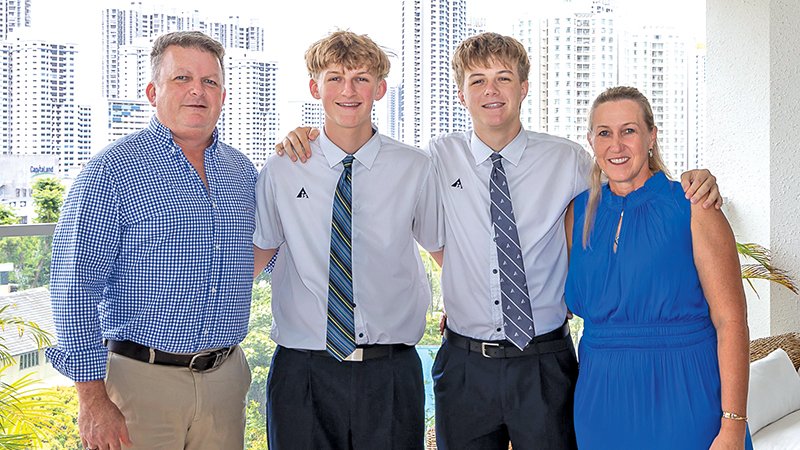
As parents, we’ve found the school very welcoming. Rich is currently Vice-President of the Singapore Sharks AFL. He’s also team manager for both boys Sharks basketball teams. I volunteer as the social golf convenor with ANZA and help out with AISPA events. We think it’s important to be involved and this also really helps us make friendships.
Our boys love attending AIS. They enjoy the learning environment and they’ve made lifelong friends that are from all parts of the world. AIS has definitely been the right fit for our family.
1 Lorong Chuan | 6517 0247 | ais.edu.sg
Astor International School
Founded: 2019
School year: August to June
Ages: 5 to 12 years (Year 1 to 7)
Size: 110 students
Curriculum: IPC, Singapore Maths, British English
Mariana and Dale Wong, American and British; Cameron (9)
We’ve lived in Singapore for 11 years. Cameron was born here and began Year 1 at Astor, he’s now in Year 3. We first heard about the school through a friend who spoke so highly of it – not just of the curriculum but also the warmth of the community.
What’s stood out most during our time at Astor is the school’s ability to grow while still feeling deeply personal. Even as new families join and the community expands, there’s been a consistent effort to preserve the warmth, attentiveness and sense of belonging that made our early days so meaningful.
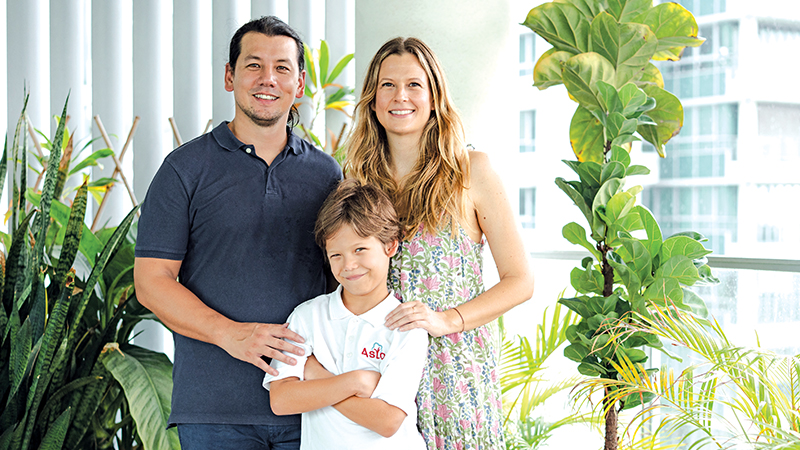
Cameron continues to thrive in an environment where he feels seen, supported and inspired to learn. His Year 1 teacher, in particular, made a lasting impact on him. Under her care, Cameron blossomed both academically and socially; we feel incredibly fortunate that she was part of his foundational learning journey.
We also appreciate the structure of the school day. The mornings are focused, with one hour each of Maths, English and IPC, which is a dynamic, inquiry based subject centred on term-long themes such as history, science or geography. This term, Cameron explored Ancient Egyptian civilisations and came home brimming with fascinating facts and stories.
In the afternoon, students have the freedom to choose from a wide variety of ECAs. Alongside languages, coding, robotics, sports, music, dance, drama and debate, there are also offerings like games, forest school, art, cooking and gardening.
This thoughtful balance of structure and choice at this international primary school in Singapore allows children to explore their interests, try new things and grow in ways that extend beyond the traditional classroom. As our family prepares to leave this country, we’re especially grateful for the role Astor has played in Cameron’s early years.
1 Kay Siang Road, #05-01/02 | 9047 1066 | astor.edu.sg
Global Indian International School
Founded: 2002
School year: April to March
Ages: 3-18 years
Size: 3,600+
Curriculum: IB (PYP, ages 3-11, DP, ages 17-18), Cambridge (ages 11-16) , CBSE (ages 6-18), Customised Montessori (ages 3-6)
Loveleen and Gaurav Chadha, Indian; Dhwani (10) and Mihira (7)
We’ve been living in Singapore for the last two years and both our kids have been studying in GIIS since then. Dhwani is a Sixth Grader in the Cambridge Lower Secondary programme and Mihira is a Second Grader in the PYP programme.
Our children’s experience at GIIS Punggol has been very enriching. The inquiry-based learning approach has really helped spark curiosity and independent thinking in both of them. The teachers are warm and encouraging and focus on each child’s individual growth.
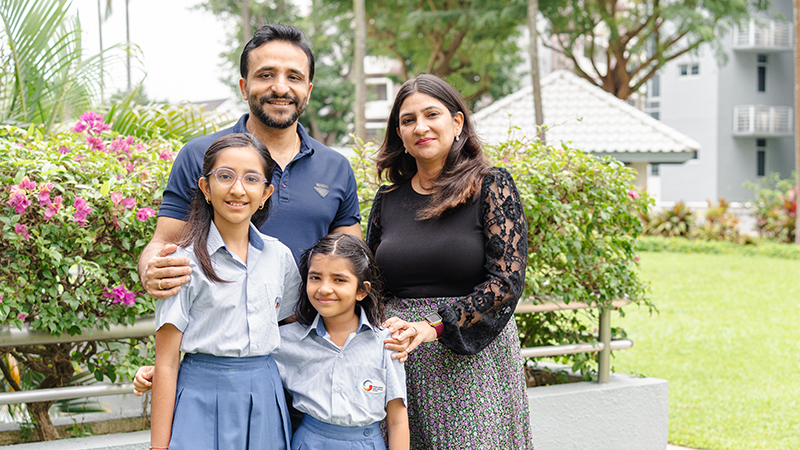
We’re impressed with the balance of academics and CCAs, from sports and performing arts to coding and sustainability projects. Language learning is also strong, with options like Hindi, Tamil, French and Mandarin.
The primary school facilities are quite modern and well equipped, creating a positive environment for learning. The school offers a well-rounded curriculum that balances academics with holistic development. The teachers are approachable, supportive and genuinely invested in the students’ progress. Our children have grown more confident, curious and independent since joining GIIS.
As parents, we appreciate the open communication and community feel – it truly feels like a partnership in our children’s education.
We absolutely recommend the school. It provides a well-rounded education that emphasises not just academics but also character building, creativity and global awareness.
ISS International School Singapore
Founded: 1981
School year: August to June, year-round admission
Ages: 4 to 19 years
Size: 250 students
Curriculum: IB (PYP, MYP, DP); ISS High School Diploma
Kit Ying Ho and Tobias Kadziela, Hongkonger and German; Vincent (6) and Isabel (4)
We’ve been living in Singapore since 2018. Both children were born here and we truly feel at home.
Vincent started Grade 1 at ISS in August 2024. Fate played a part in this – I (Kit Ying) initially joined ISS as a cover teacher and was quickly drawn to the warm, close-knit environment. Coming from a small preschool, our son thrived in this familiar, nurturing setting.
What drew us to IB school in Singapore is its down-to-earth atmosphere and values. As parents and educators, we appreciate the IB PYP curriculum for its focus on inquiry-based learning and real-life application. The campus itself has a special charm – it blends nature and heritage in a way that makes it feel like a real school, not a commercial complex. Vincent is especially excited by the wildlife around campus—he’s spotted hornbills, monkeys, roosters, frogs and squirrels!
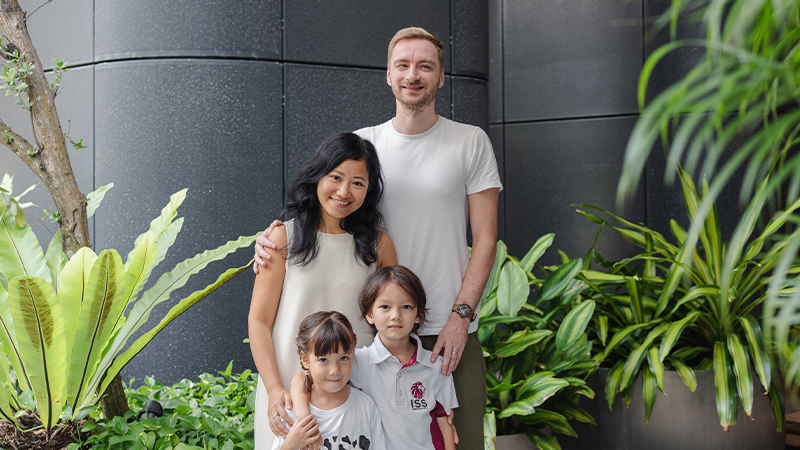
Despite its size, the school offers a solid variety of CCAs, from arts and music to sports. With a small student body, there’s a strong sense of community – teachers know every child by name, and our son is seen as an individual, not just a number.
ISS may not be the biggest school but it reflects our values and lifestyle. It’s a place where individuality is embraced and families who share these ideals will feel right at home.
21 Preston Road | 6475 4188 | iss.edu.sg
Singapore American School
Founded: 1956
School year: August to June
Ages: 3 to 18 years (Preschool to Grade 12)
Size: 4,131 students from 63 countries
Curriculum: Comprehensive liberal arts education within daytime and after-school programmes, with open admissions
Amy Veenendaal and Lee Green, American; Emerson (9) and Wilder (5)
We moved from Houston, Texas about two years ago; Emerson currently attends SAS, where she is in Grade 3.
As we prepared to relocate to Singapore, we reached out to friends and colleagues who lived here for a list of international schools in Singapore. Multiple families recommended SAS. After researching, we came back to this international school in Singapore as they matched the goals of our family. As a new family, we immediately felt welcomed. Emerson attended Jump Start week during the summer, which helped her meet other kids and start getting familiar with the campus.
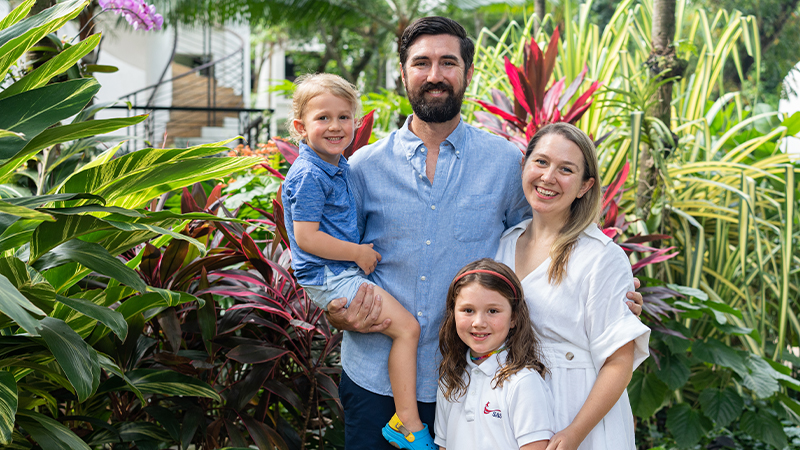
The curriculum of the primary school feels balanced and well rounded. We really appreciate the focus on social-emotional learning, in addition to academics. The after-school Eagle Activities and Athletics (EAA) has provided an opportunity for our daughter to explore new interests ranging from volleyball to cooking.
The community is friendly and helpful. There’s an active and collaborative PTA with lots of volunteer opportunities. We loved connecting with other families at the annual International Fair while celebrating diverse cultures, enjoying delicious foods and engaging in fun activities.
We highly recommend SAS to others who are searching for a school for their family. Our daughter looks forward to and enjoys attending school. We’ve experienced excellent communication from the team, and the collaboration from the teachers and staff has been wonderful!
We feel every day that our daughter is attending an enriched educational environment, full of encouraging teachers and staff.
40 Woodlands Street 41 | 6363 3403 | sas.edu.sg
Overseas Family School
Founded: 1991
School year: August to June
Ages: 2 to 18 years (Nursery to Grade 12)
Size: 2,500 students
Curriculum: IEYC, IPC, IGCSE, IB (MYP, DP)
Maria and Antti Suorsa, Finnish; Eero (9) and Eliel (6)
Both our boys have been attending OFS since the beginning of 2023, which is when we arrived in Singapore. Eero started in the middle of Grade 2 and Eliel from K1. The school was recommended to us by the Finnish community in Singapore.
We’ve been extremely happy with the school. From our perspective, there’s a good balance of academic ambition, respecting the teachers and letting kids be kids. There’s also a good selection of enrichment activities and the quality of teachers is very high.
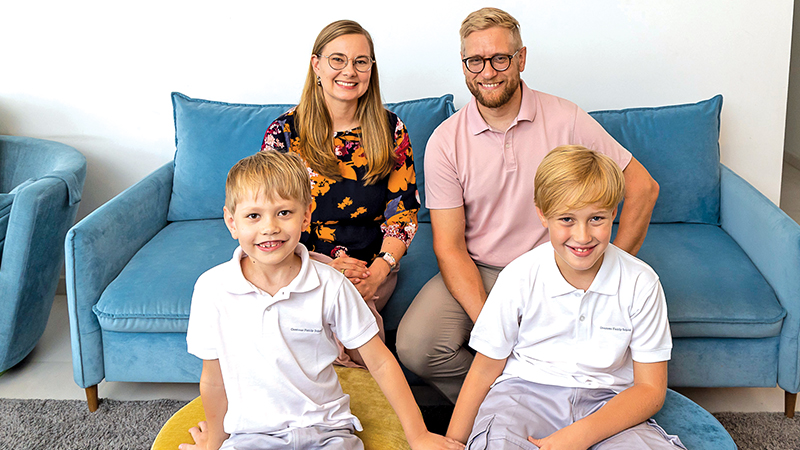
The native language programme is a huge benefit for us, as our boys will continue studying their mother tongue also from an academic perspective. For many expat children who stay in Singapore for some time only, keeping up with their mother tongue studies is a huge benefit for if and when they move back to their home country.
We definitely recommend OFS. This international school is very easy to deal with; there’s very little extra bureaucracy.
81 Pasir Ris Heights | 6738 0211 | ofs.edu.sg
Nexus International School (Singapore)
Founded: 2011
School year: August to June
Ages: 3 to 18 years (Nursery to Year 13)
Size: 1,500 learners
Curriculum: IB, IGCSE
Dan and Danni Blackburn, British; Thea (10), Alex (7)
We moved to Singapore in 2023 from the UK, after also living in Chicago. We initially wanted a British curriculum school for our two daughters (then aged five and eight), but after touring a few schools, nothing really clicked. Someone recommended that we look at Nexus as their PYP/MYP curriculum still leads to IGCSE and IB in the later years which was important for us. When we toured, we all fell in love with the feel of the school and we haven’t looked back.
The move to Singapore meant the fourth school for our eldest daughter who joined Year 4. She has never settled quicker than she did at Nexus. Our youngest daughter joined Year 1 and similarly found friends and settled into life at Nexus extremely quickly. The homeroom teachers were key to this and got to know our children really well, both academically and socially. The girls feel stretched and challenged, in a super supportive environment where questions and curiosity are actively encouraged.
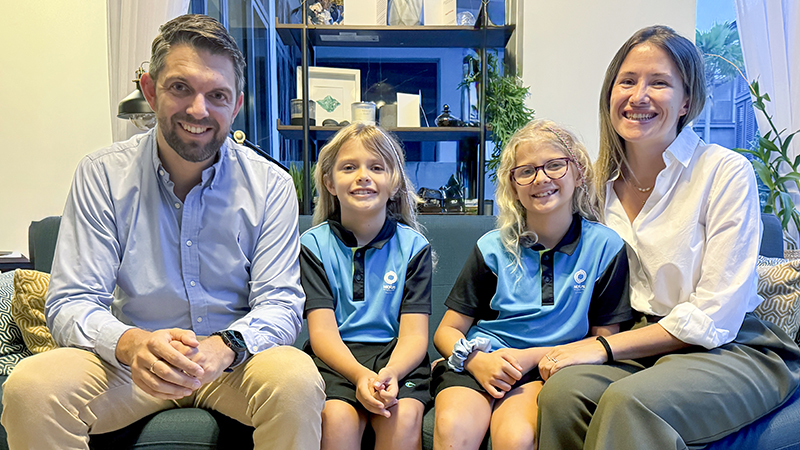
We also loved that Nexus has so many extra things to offer as a school. The girls really enjoy the open classroom environment and opportunities to collaborate with other classes on different projects. They also love their weekly swim lessons and take part in extra paid lessons through Swim Academy which they’ve made great progress with. Both girls have also taken instrumental lessons, and our eldest is actively involved in the choir, rock band and primary production. She even got the chance to sing at the Singapore Botanic Gardens recently.
The teachers at Nexus go above and beyond to provide opportunities both in and out of the classroom, and because of this, our girls look forward to school every day. As parents, we’ve also found a really welcoming community from all over the world which has made the move to Singapore so much easier.
1 Aljunied Walk | 6536 6566 | nexus.edu.sg
International French School
Founded: 1967
School year: September to early July
Ages: 3 to 18 years
Size: 2,900 students
Curriculum: French Curriculum taught in French and English, IGCSE; non-French speakers accepted until Grade 6
Jocelyn Garcia and Samuel Lecomte, Mexican-French and French; Eleana (14) and Kayli (7)
Before arriving in Singapore, we lived in France and usually relocate every three to four years. In Singapore, we were looking for a bilingual school so our daughters could maintain their French and for a curriculum that would ensure a smooth transition when we move to a different country.
We did some research on IFS – its bilingual education follows the French curriculum and, as part of Agence for French Education Abroad, offers educational continuity. Most importantly, some friends with kids at the school highly recommended it.
Eleana and Kayli have been attending IFS since we arrived in 2022; they are finishing their third year at the school at the end of June 2025.
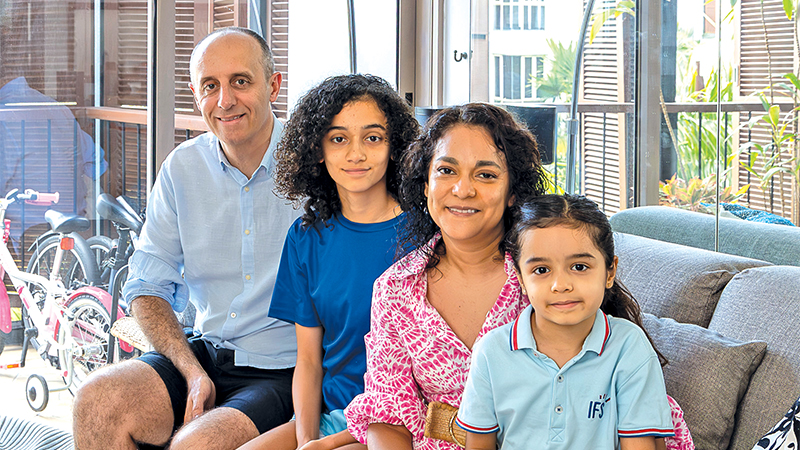
Three years ago, Kayli entered the last year of kindergarten and her teachers did everything to get her ready for her first year of primary school; we really appreciate it. Eleana’s middle school journey started smoothly, with each year presenting new challenges but keeping a good balance of academics and leisure time.
The facilities are great, allowing students to have multiple choices for ECAs. Eleana has participated in Aquathlon and Swimming. This school year, Kayli chose Climbing and Fun Science; in previous years, she participated in Gymnastics, Yoga and Swimming.
We absolutely recommend the school – if you’re looking for a school with a strong curriculum and bilingual programme, the availability to have a continuity in academics in a lot of countries, highly experienced teachers who support your children and encourage their autonomy, and regular activities to bring the school community together, IFS is the place to go.
3000 Ang Mo Kio Avenue 3 | 6805 0000 | ifs.edu.sg
Chatsworth International School
Founded: 1995
School year: August to June
Ages: 3 to 18 years
Size: Approximately 800 students
Curriculum: International Baccalaureate (PYP, MYP, DP)
Kalypso and Christos Anagnostopoulos, Greek; Achilleas (10), Marinos (8)
This is our eighth year in Singapore – prior to moving here, we lived in Switzerland, Canada and the UK.
We’ve been part of the Chatsworth family for the past five years. Achilleas joined in Y2 and Marinos in K1. When trying to find the right school for Achilleas, we knew exactly what we were looking for: a holistic school that focuses on our children’s wellbeing while having all the support needed for them to shine.
Chatsworth supports kids in being open-minded, taking risks and appreciating differences. These are values that our kids grow with so we felt that this is the right school for our boys.
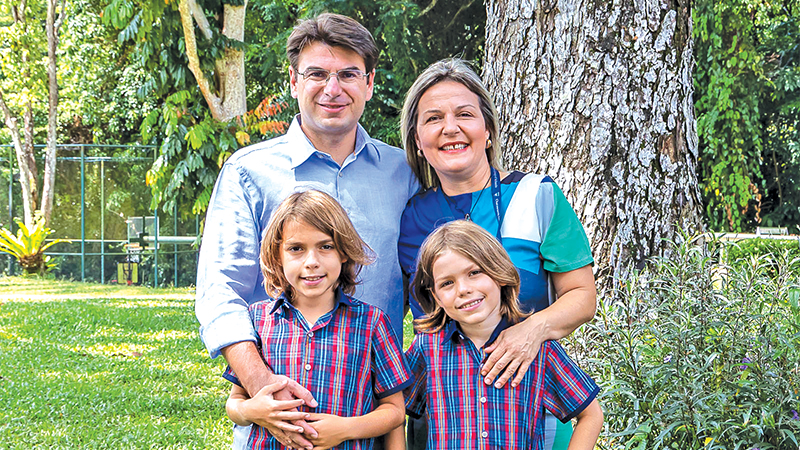
One of the things this IB school in Singapore does is make kids achieve the best academically without feeling pressure. We’re impressed with the IB programme of hands-on learning and exploring important topics. Our sons have developed a joy for learning and it’s an amazing feeling to see them being so excited every day to go to school!
Chatsworth has been more than just a school for us; it’s our extended family here! The holistic approach the school takes makes every child and family feel unique and valued.
We would recommend Chatsworth without any hesitation. We’re very happy to see our kids grow socially, emotionally and cognitively while they’re getting values and beliefs that will help them become responsible and caring adults. It’s an incredible feeling to see that our sons are getting all they need to reach their dreams.
72 Bukit Tinggi Road | 6463 3201 | chatsworth.com.sg
One World International School Digital Campus
Founded: 2008; OWIS Digital Campus was launched in 2023
School year: August to June
Ages: 3 to 18 years
Size: 700 students
Curriculum: IB (PYP, DP), modified Cambridge, IGCSE
Victoria and Steven Mintey, British-Irish and British; Archer (7) and Farran (5)
We have been living in Singapore for 15 years. Archer and Farran both joined OWIS Digital Campus in August 2024, in Grade 1 and Early Childhood 2 respectively.
Prior to this, our boys were already attending OWIS Suntec. When it was due to close, we were invited to tour the Digital Campus in Punggol as an alternative. Angela Henderson, Principal of Primary, made a great impression on us and was very understanding of the concern around moving our kids to a new school, at a location further from our home. We liked the facilities and we were delighted to know that so many of the great teachers from the Suntec community were also moving to Punggol.
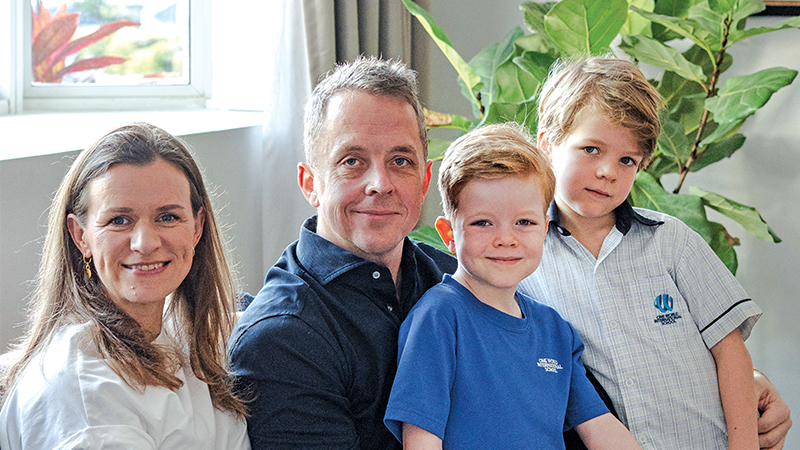
Our sons are having a great experience at the primary school! Their appetite for learning is really nurtured here in the structure of the IB Primary Years curriculum and approach. Their teachers give them wonderful support and security and they know when to challenge them! We’re thrilled that they get Drama and STEAM lab sessions included in the timetable to give them a well-rounded education.
As well as the academic side, we’re really happy that the children have access to the sports facilities and play areas for their physical and social development. Their love of reading is blossoming, thanks to the libraries and wonderful hand-on librarians.
We like that this is a very diverse school where our children meet kids from all over the world. We can easily communicate directly with teachers and with Angela. This gives us a good sense of connection and reassurance.
We would recommend OWIS to other families. The teachers, facilities, curriculum and community are all really positive and the fee is reasonable.
Digital Campus: #01-02 Global Campus Village, 27 Punggol Field Walk
OWIS also has the Nanyang campus in Jurong West
owis.org.sg
Dover Court International School
Founded: 1972
School year: August to June
Ages: 3 to 18 years (Nursery to Year 13)
Size: 2,000 students
Curriculum: Enhanced English National Curriculum, IGCSE, IBDP, BTEC in Business, ASDAN
April and Todd Rice, Canadian; Calia (12) and Jaiden (9)
We’ve been living in Singapore for over 11 years; we moved here from Hong Kong when Calia was 11 months old. Both of our girls go to Dover Court. Calia is in Year 7 and joined when they made a new class halfway through her year of Reception. Jaiden is in Year 4 and joined at the start of Reception.
Our experience at Dover Court has been amazing. The best thing is the teachers – they’re knowledgeable, professional and passionate. Both our girls love going to school every day, and the school has fostered their love of learning.
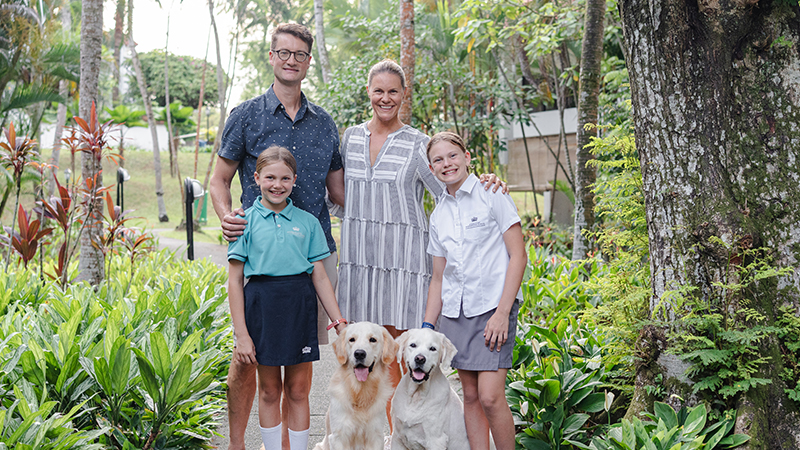
From the start, we loved how the school is smaller than a lot of the other international schools in Singapore. We also love how they integrate the pathways programme, so that all of the kids have experiences with children who might require additional support.
The school has a wide range of CCAs and our girls have always been able to try something they love.
We first learned about the school as the kids of a neighbour at our condo went there. She had nothing but good things to say; she chose Dover Court as her mother-in-law toured the school with her and is also a head of education abroad. We toured four other schools before choosing Dover Court – it just felt right for us.
We definitely recommend Dover Court to other families – especially if they are looking for a slightly smaller international school with a good curriculum, and teachers who are amazing at enforcing it!
301 Dover Road | 6775 7664 | dovercourt.edu.sg
The Grange Institution
Founded: 2018
School year: January to December
Ages: 3 to 12 years
Size: 42 and 144 students respectively in preschool and primary
Curriculum: International Early Years Curriculum and Cambridge International Curriculum
Adeline Teoh and Cullen Owens, Malaysian and American; Teddy (6) and Augie (3)
We have been living in Singapore for about eight or nine years. Both our boys have been attending The Grange since January 2025.
We learned about the school when we were doing our research on the Internet on a list of international schools in Singapore. We toured nine schools before deciding on The Grange. During our tour, we immediately agreed there was a uniqueness that felt right for our children.
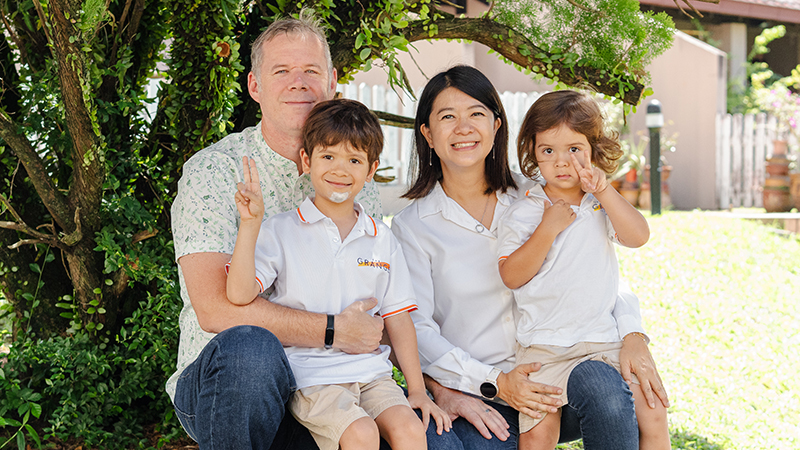
We chose the school for its small size, international teachers and student body, as well as its commitment to teaching the children values such as kindness, independence and sustainability.
The teachers, administration and parents of the children are all dedicated to providing their valuable time and perspective to the children for a rich experience. We definitely recommend The Grange Institution to other families.
449 Yio Chu Kang Road | 6817 3630 | thegrange.edu.sg
EtonHouse International School
Founded: 1995
School year: International schools and preschools – August to June; Local preschools – January to December
Ages: 9 months to 18 years
Size: Over 3,000 students
Curriculum: IB PYP, IGCSE, International A-Levels
Srilekha Narayan and Ashish Thomas, Indian; Tharunya (18) and Naman (11)
We were looking for a school that would cater to our kids requirements – our daughter who’s doing A-levels, and our son who is transitioning from Kindergarten to Year 1.
EtonHouse was one of the schools we visited, and the one we decided to go with. Tharunya is graduating this year in the Class of 2025. Naman is currently in Year 6 and will move to Year 7. EtonHouse has been an amazing experience for our children, allowing them to learn and pursue their passions. The school enables them to tackle complex concepts and challenges, helping them to better understand the world around us.
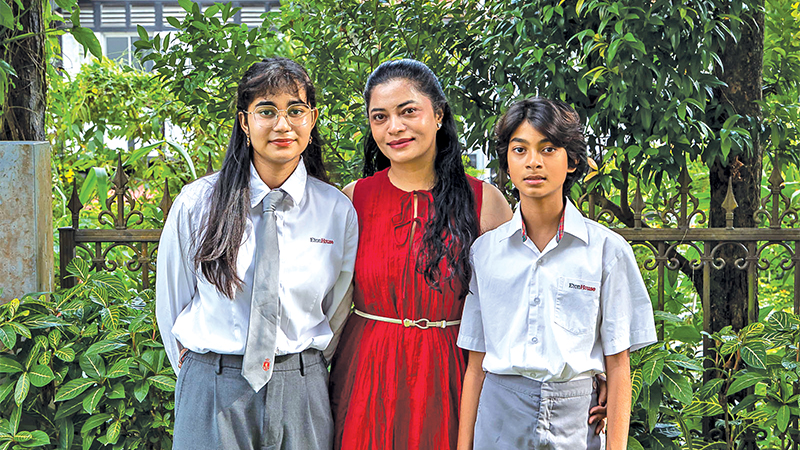
Our son, who’s a wildlife fanatic, attended zoology classes with a Year 13 class. He now understands that if one is interested in the world of flora and fauna, a deep dive into the subject is necessary. He’s learning the Latin names of different species and is also interested in studying Latin.
Our daughter’s teachers have been kind and supportive in guiding her as she chooses a university and approaches this new phase of her life.
We hold a special place for EtonHouse in our hearts and highly recommend it. There’s a sense of community coming together to give our kids an environment to grow and thrive in.
13 locations island-wide | etonhouse.edu.sg
Middleton International School
Founded: 2017
School year: January to December
Ages: 4 to 18 years
Size: 1,400 students
Curriculum: IPC, Cambridge IGCSE & International A-Levels
Goldie and Moritz Isselstein, German citizens; Emily (12) and Elijah (8)
We have been living in Singapore for three and a half years. Both our children are currently attending Middleton International School and have been enrolled since the beginning of the school year.
Our experience at Middleton has been very positive. The curriculum is well structured and provides a strong academic foundation while also encouraging creativity and independent thinking. The school offers excellent facilities, a wide range of co-curricular activities and a nurturing learning environment. The teachers are highly dedicated and we appreciate the progress our children have made since joining Middleton, especially in their individual learning fields where they’ve had some catching up to do. The school’s individualised approach to their progress and learning journey has been exemplary.
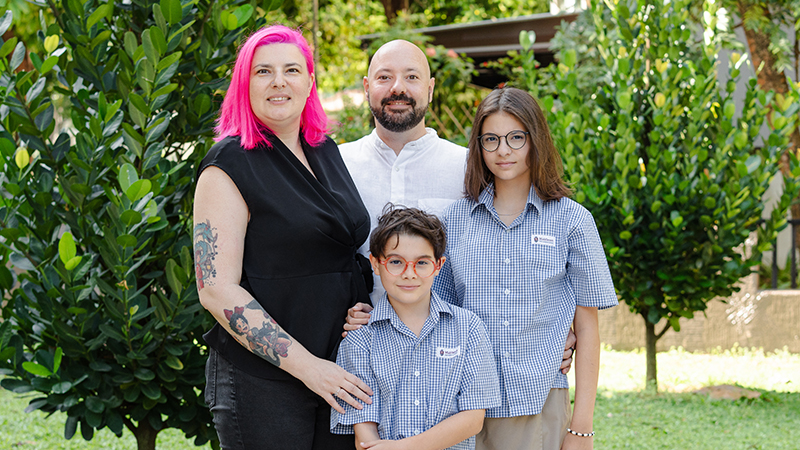
We heard about Middleton through friends and colleagues. Its strong academic reputation, the international curriculum, and the heartfelt and sincere interactions with school staff during the admissions process were three reasons why we chose it.
We highly recommend the school to other families. It fosters a love for learning while ensuring children receive a well-rounded education. The supportive teachers, diverse student body and engaging ECAs make it an excellent choice.
For parents considering this international school in Singapore, we suggest visiting the campus and speaking with current families to get a feel for the school culture. In our experience, the school has provided a balanced approach to academics, social development and extracurricular opportunities, making it a great environment for our children to grow and thrive.
2 Tampines Street 92 | 6636 1155 | middleton.edu.sg
Holland International School
Founded: 1920
School year: August to June
Ages: 18 months to 12 years
Size: 300 students
Curriculum: Dutch National, English National Curriculum, International Primary Curriculum
Jingjin Liu and Moritz Patrick von der Linden, Chinese and German; Moritz Yifey (7) and Maxine Yiley (2.5)
We’ve been living in Singapore since May 2017 and became permanent residents in 2021. Both our children were born here.
Moritz started attending Year 3 – equivalent to Primary 1 – at HIS in January 2025, after finishing at an international bilingual preschool. During our school tour, Moritz became excited by the overall vibe, the great facilities and the really nice kids he met that day who would be his future classmates. He then did a trial day, which he loved and that’s when we decided to enrol him at HIS. The school has made Moritz feel very welcome from day one. All the staff are extremely friendly and accommodating.
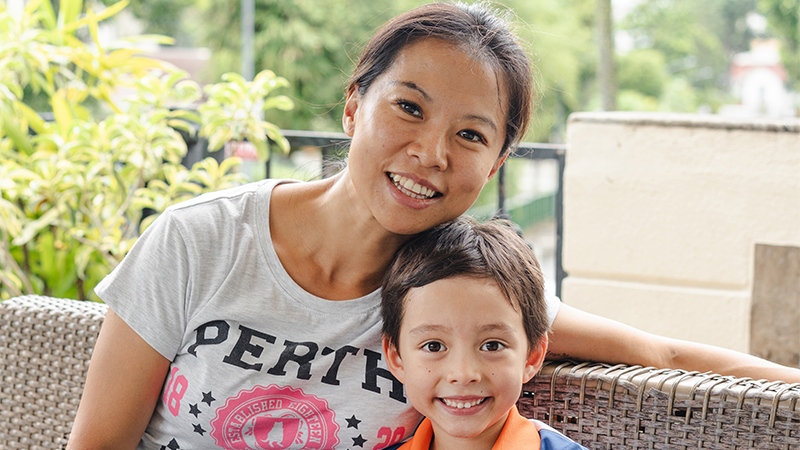
At the moment, English and Dutch are taught, but the offerings will also include Mandarin and French as of the next school year. This is great especially for non-Dutch pupils as they can then also get language support in a second or third language.
All the teachers are wonderful. They’re in constant contact with parents, ensuring that we know what’s working well, what needs to be improved, and how parents can support the learning journey of our children.
The facilities at this primary school are also great, with plenty of options for the kids to learn, play and explore. This is complemented by the great choice of CCAs offered.
We feel that HIS hits a sweet spot between being a private international school but without it feeling too elite; for example, most children use the school bus service HIS offers. So children get an international education while growing up in a realistic environment. Parents only need to visit the school once and get a tour of the school to understand what drove our decision.
65 Bukit Tinggi Road | 6466 0662 | hollandinternationalschool.sg
The Perse School (Singapore)
Founded: January 2025
School year: August to June
Ages: 3 to 18 years
Size: Capacity for 1,500 students
Curriculum: Cambridge International, IGCSE, A-Levels or an equivalent internationally recognised curriculum
Laura Torchi and Luca Ceriani, Italian; Lorenzo (10) and Gabriele (7)
Our family arrived in Singapore six years ago. Our children have been attending The Perse School since it opened in January 2025 – Lorenzo is in Year 5 and Gabriele is in Year 2.
We learnt about the school last year, shortly after the website was launched. We decided to enrol our children for the Cambridge curriculum. With the history and excellent results from the curriculum, we strongly believe that it’s a high level of education for our children. Also, the school has plenty of learning spaces and facilities, which we feel our children deserve for their school life. Plus, all of this comes with competitive fees.
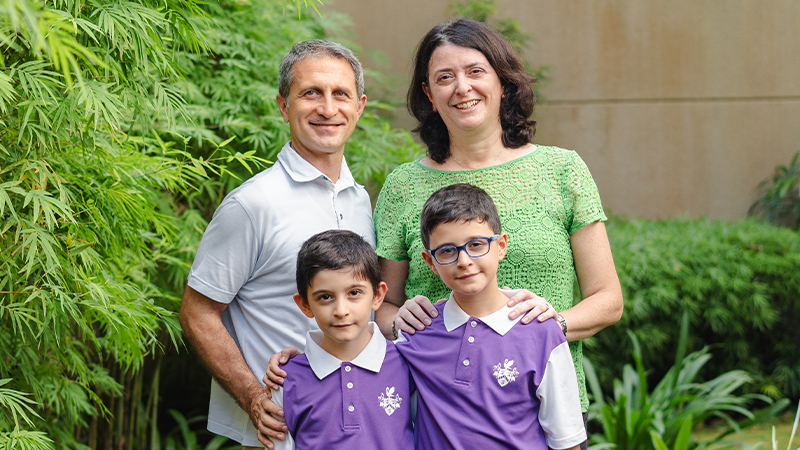
Although this international school in Singapore is still in the beginning stages, it’s already showing potential. It’s clear that the current focus is on the curriculum; we feel that both kids are learning and thriving in an environment that reflects the Cambridge values of the school. As parents, we also appreciate the way Chinese language is taught at the school, among other languages.
Our children are loving the ECAs offered because they’ve been able to choose from an ample variety of sports and hobbies – everything from culinary arts to photography.
We would definitely recommend The Perse School to other parents! In the school’s caring and inspiring environment, the children aren’t numbers but are heard and seen. There’s also a family feel, which we appreciate so much.
We can’t wait to see the school grow and we love being part of a wonderful group of supporting parents!
58 Chestnut Drive | 6233 2183 | perse.edu.sg
A checklist for choosing international schools in Singapore:
Some things to keep in mind when it comes to deciding on the best school for your children.
- See which curriculum the school teaches, and decide if it’s well suited to your child’s educational needs. Keep your family’s plans for the future in mind, too. There are many curriculum options, and the right fit will minimise the disruption of moving to another country and a different school.
- Explore the location of the campus to see if it’s convenient to your home and to public transport routes.
- Determine the typical class sizes and the teacher-to-child ratios of the schools on your shortlist. You may find that they vary quite a lot.
- Find out what languages are taught as second languages, and whether or not they are compulsory.
- Some schools offer a huge range of extracurricular activities. Consider what offerings will pair well with your child’s academic studies and broaden their educational experience.
- Ask about the opportunities for parental involvement at the school. If parents are encouraged to get involved, it can be a wonderful way to meet new people and get to know the school.
- Check the facilities available for outdoor play and after-school activities.
- See what types of excursions and trips the school offers. Many children have the opportunity to visit other countries as a part of the curriculum. These trips often focus on community engagement and volunteering.
- Run your eye over the school’s term dates to see if they vary from other children’s schools or schools in your home country. Keep this in mind for holiday periods.
- Assess the school’s communication channels with parents. For example, how they let parents know about children’s learning experience and general school news. Some use apps, others send newsletters or provide online updates.
-
See where the best international schools in Singapore are with this map:
This list of international schools in Singapore first appeared in the June 2025 edition of Expat Living. You can purchase the latest issue or subscribe so you never miss a copy!
Enjoyed this? To make the most of living in Singapore, read our latest City Guide here for free! For exciting things happening in top international schools in Singapore, head to our Schools section. Also, our Kids section has great ideas on things to do with kids in Singapore too!
Frequently Asked Questions (FAQs) – click for the answers!
The admission process typically involves:
- Application Submission: Complete the school’s application form and submit necessary documents.
- Assessment: Some schools may require entrance tests or interviews.
- Offer Acceptance: If accepted, you’ll receive an offer letter detailing the next steps.
- Enrolment: Finalise enrolment by paying fees and completing required formalities.
Consider the following factors:
Yes, schools like Integrated International School and The Winstedt School offer tailored programs for children with learning differences, including autism and ADHD. These institutions provide individualised support to ensure inclusive education.
International schools in Singapore provide a wide range of extracurricular activities, such as:
- Sports: Football, swimming, tennis and more
- Arts: Music, drama, visual arts and dance
- STEM: Robotics, coding clubs and science fairs
- Community Service: Volunteering opportunities and social impact projects.
These activities aim to develop well-rounded individuals and complement academic learning.
Start by researching schools that align with your child’s educational needs and your family’s preferences. Visiting schools, attending open houses and speaking with current parents can provide valuable insights – and consulting resources like our annual Kids & Family Guide can also help in making an informed decision.
International schools in Singapore often have dedicated support programs for students coming from different curricula, including:
- Orientation sessions and buddy programs
- Extra academic support or bridging courses
- Language support for non-native English speakers
These measures help students adapt academically and socially to their new environment.
Some international schools offer scholarships or financial assistance based on academic performance, talent or special circumstances. However, availability is limited and highly competitive, so it’s best to check directly with the school.
Don't miss out on the latest events, news and
competitions by signing up to our newsletter!
By signing up, you'll receive our weekly newsletter and offers which you can update or unsubscribe to anytime.


