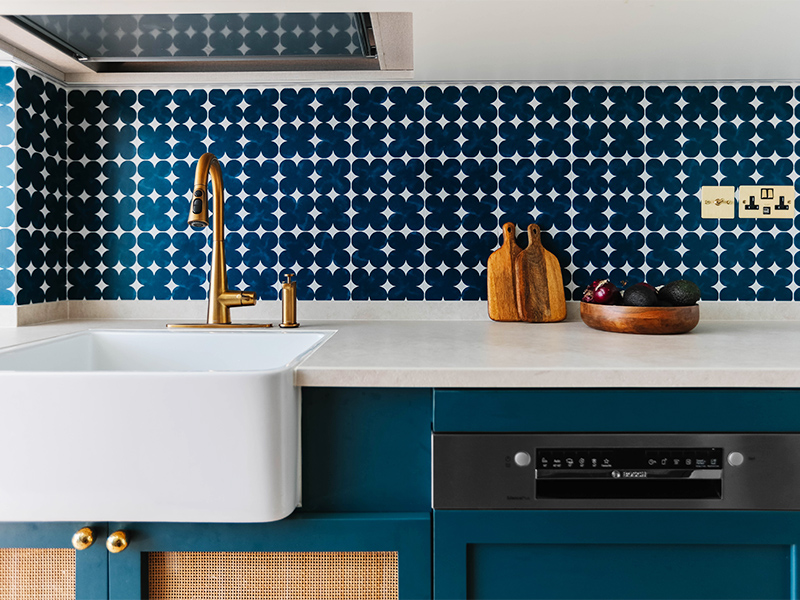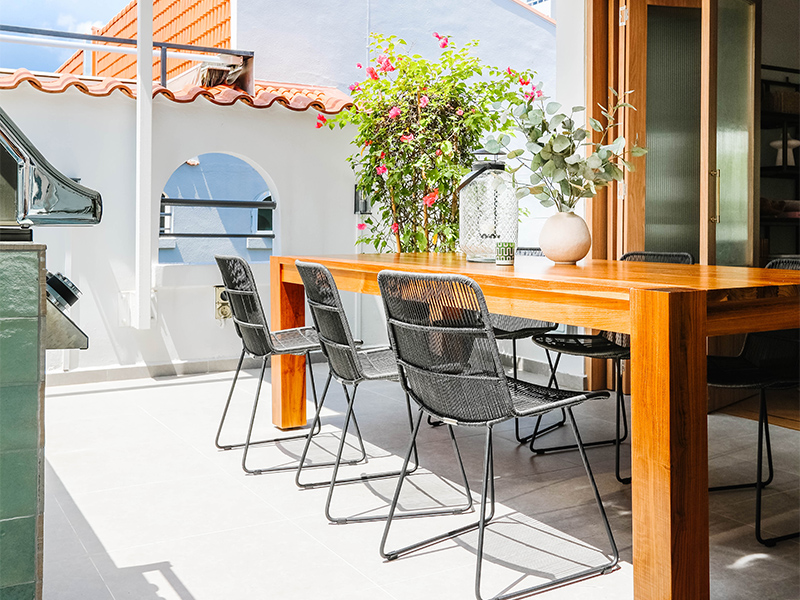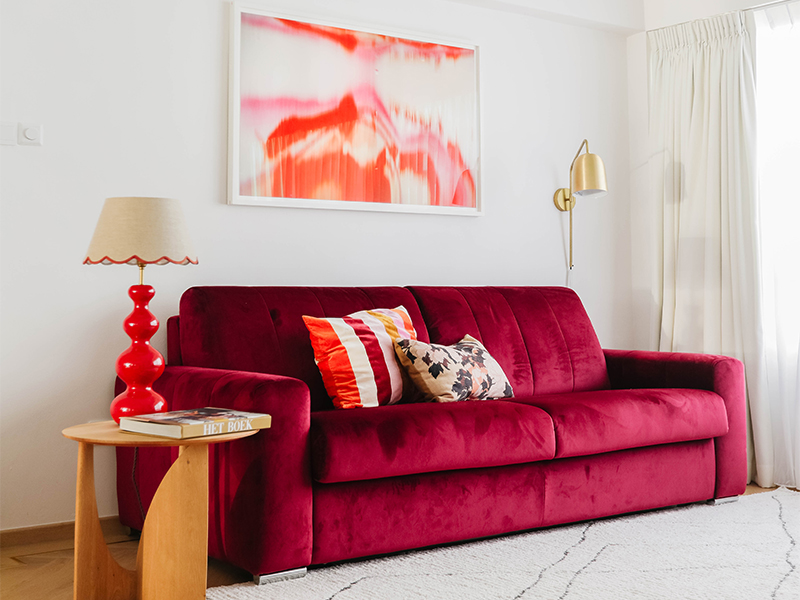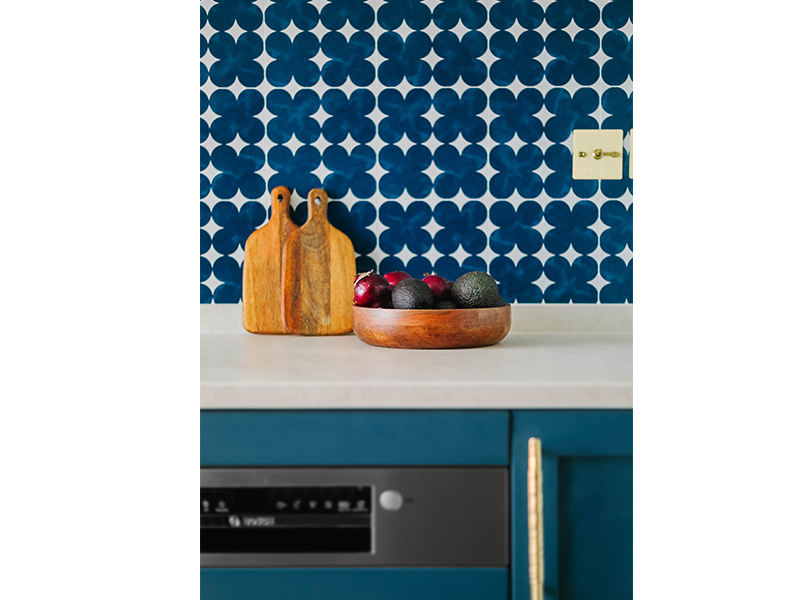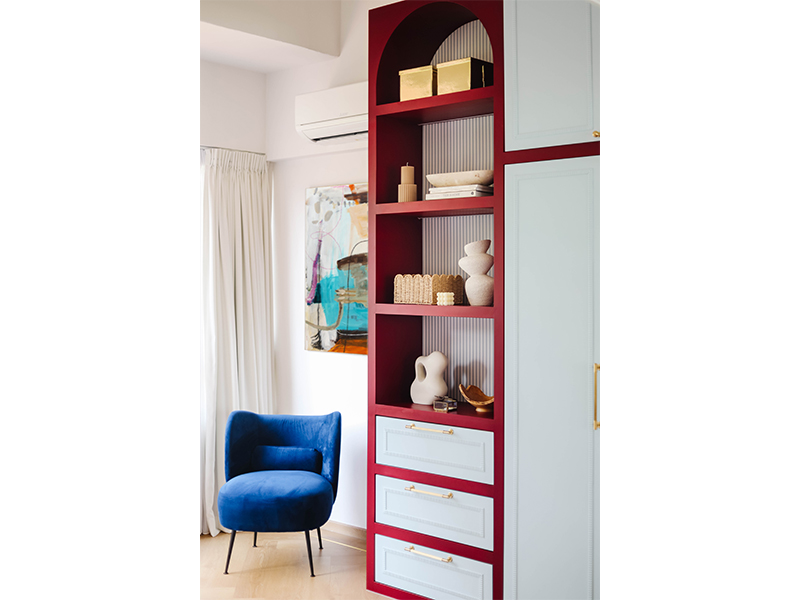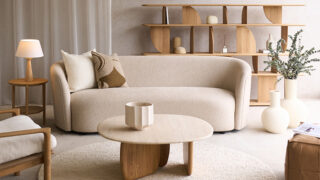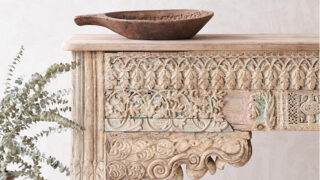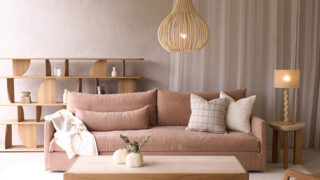BARBARA FRITSCHY started her career in finance before moving into interior design in Singapore. We chat to her about the journey to creating Make Room, and we showcase one of her recent projects, a condo in Bedok.
Where are you from originally, and how long have you been here?
I’m originally from the Netherlands, though we haven’t lived there in quite a while! Before moving to Singapore over 13 years ago, we also spent time in Australia and Switzerland.
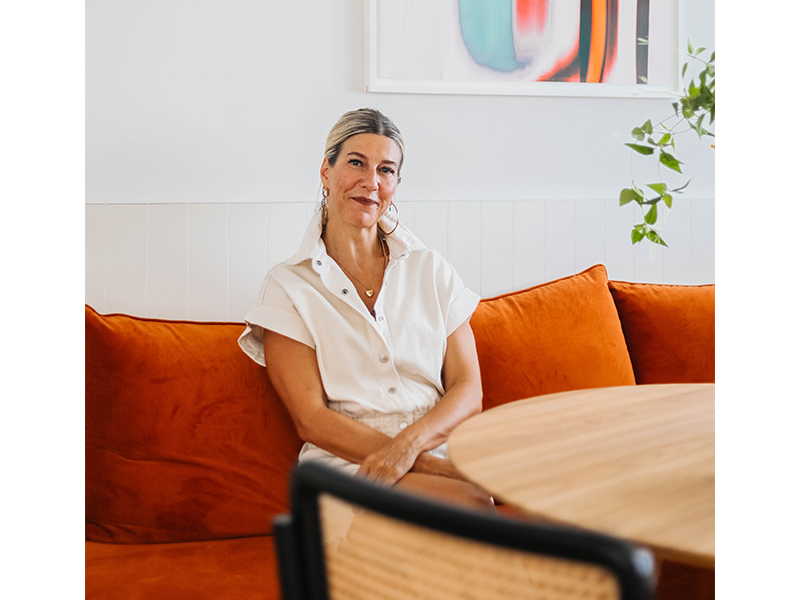
Tell us a bit about your interior design background and the business you launched.
Believe it or not, I actually started out in banking. But during my third pregnancy, in my mid-thirties, I had this realisation that I needed a creative outlet – and interiors felt like the natural path. After all, one of my earliest memories is saving up as much pocket money as possible to splurge on an IKEA chair! So I went back to school, got my diploma in interior design, and started looking into the market here.
At the time, no one really talked about interior styling – and yet I kept seeing people move into beautifully renovated homes that still didn’t feel finished or personal. That’s what sparked the idea for Make Room. We’re all about creating bold, character filled interiors, and taking a more holistic approach where styling and design go hand-in-hand.
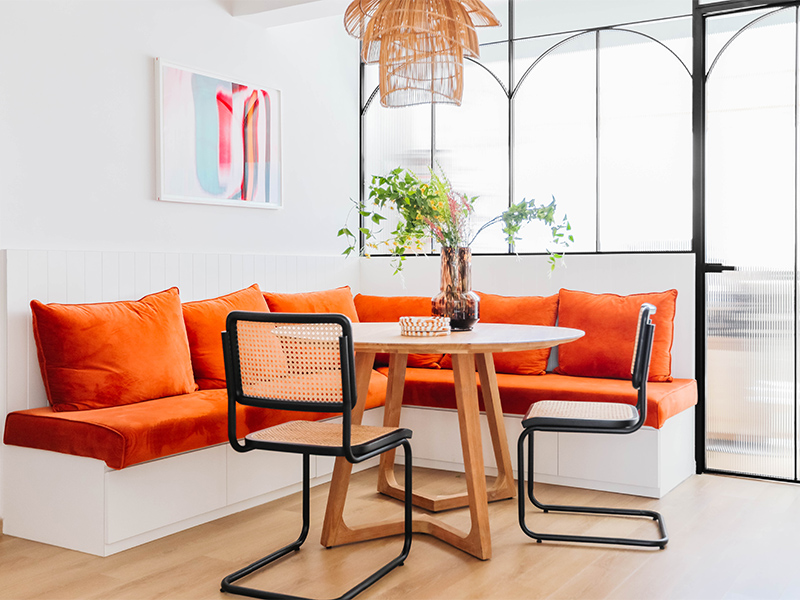
Give us an overview of the work you did on this project. What type or style of home is it, and what was the homeowner’s aim and brief?
This home is in a condo in Bedok, but what’s special about it is that it feels more like a private landed home in many ways. At our first site visit, I noticed the pitched roof outside – but inside, the ceilings were low and flat. I climbed a ladder on the spot (not kidding!) and discovered over two metres of unused vertical space. Removing the false ceiling in the living and dining areas completely transformed the space and gave it that sense of openness the home was missing.
A big part of the design phase was spent rethinking the floor plan – we reconfigured the kitchen, made room for a spacious dining area, carved out two separate home offices, and created a guest room that didn’t compromise the main living space, which was important for this young, active family. The courtyard also got a major upgrade – we added a built-in barbecue station and bar, plus loads of room for alfresco dining and entertaining.
We kept the walls white to allow all the colour, texture and personality to come through in the details – patterned tiles in the kitchen and baths, layered materials like rattan, reeded glass, wallpaper, and colourful dining booth upholstery.

What condition was the condo in Bedok in originally and how much did you need to change?
It wasn’t in terrible shape, but it felt tired and quite flat. The layout wasn’t practical, and everything lacked contrast or character. We changed nearly everything – I think just one wall between the kids’ rooms stayed the same!
What’s the most challenging or rewarding aspect of interior design in Singapore, including this project?
Every project has its own hurdles, whether it’s timeline or budget, but this one really benefited from how transparent and communicative the clients were from day one.
The most rewarding thing? Seeing how much more functional and personal their home is now. That custom dining booth they dreamed about is now a real part of their daily life – a cosy spot where so many future memories will be made.
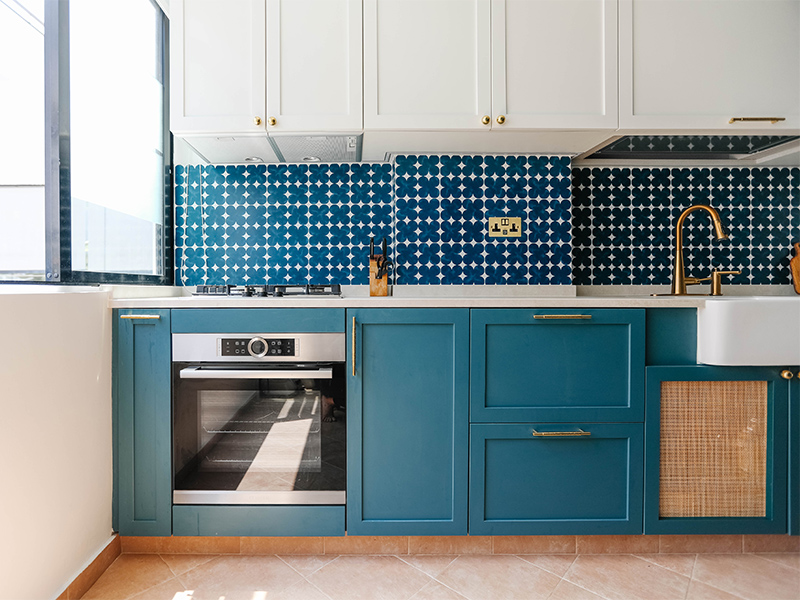
Was the homeowner involved in the process? If so, how?
Absolutely. We’re a collaborative studio, both within our team and with our clients. Designing someone’s home is incredibly personal, so while we bring the ideas, it’s their input that makes it truly theirs. We met often during the design phase to review drawings, materials and plans – that prep work meant that once renovations kicked off, things flowed smoothly.
What are some key features of the transformation that you’re most pleased with?
The high ceilings still blow me away – it was a simple move but made such a dramatic difference, especially in a condo. I also love the use of bifold doors throughout – they pop up in the courtyard, living room, master bedroom, and a beautiful reeded glass one in the dining room. Doors are often overlooked, but these ones really tie everything together while giving each space its own personality.
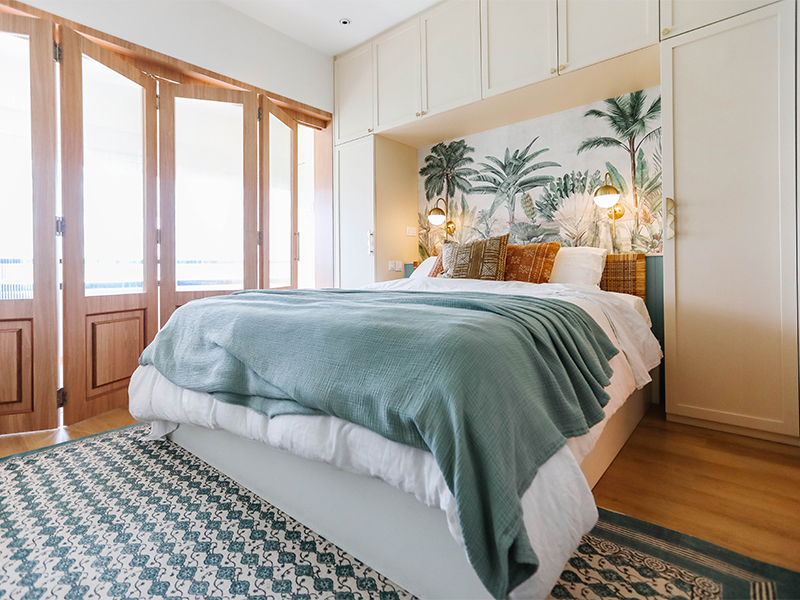
How would you describe your interior design style?
My personal style is always changing! Some days I’m into clean, earthy minimalism, and other days I want to splash colour everywhere. That’s probably why I love working with clients so much – each project is a chance to explore something different.
What else are you working on?
There’s always something exciting on the go. Right now, we’re working on a full turn-key project for a family relocating from Dubai into a beautiful three storey home, styling a shophouse for a young family, and diving into a reno-focused project that’s getting a seriously cool new kitchen.
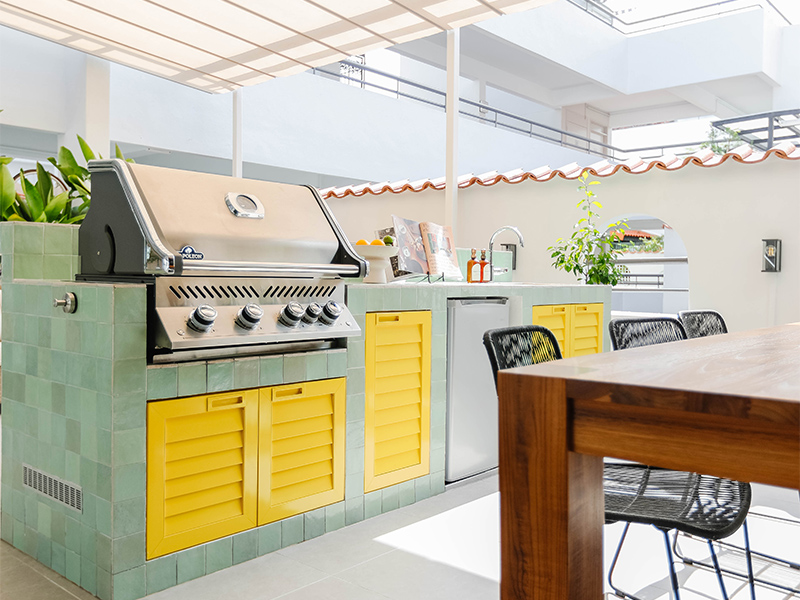
What’s the best thing about your interior design work?
Honestly, it’s that moment when a space comes to life. Whether it’s a single room or an entire home, there’s something magical about walking into a space that finally feels right – fresh, thoughtful and totally “you”.
Make Room is at 20A Amoy Street.
6222 3042 | make-room.com
This article on Barbara Fritschy from Make Room interior design in Singapore first appeared in the September 2025 edition of Expat Living. You can purchase the latest issue or subscribe so you never miss a copy!
To make the most of living in Singapore, read our latest City Guide here for free!
Don't miss out on the latest events, news and
competitions by signing up to our newsletter!
By signing up, you'll receive our weekly newsletter and offers which you can update or unsubscribe to anytime.

