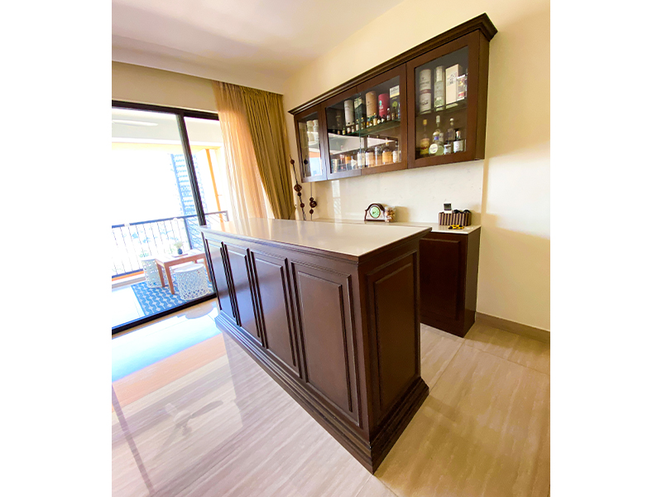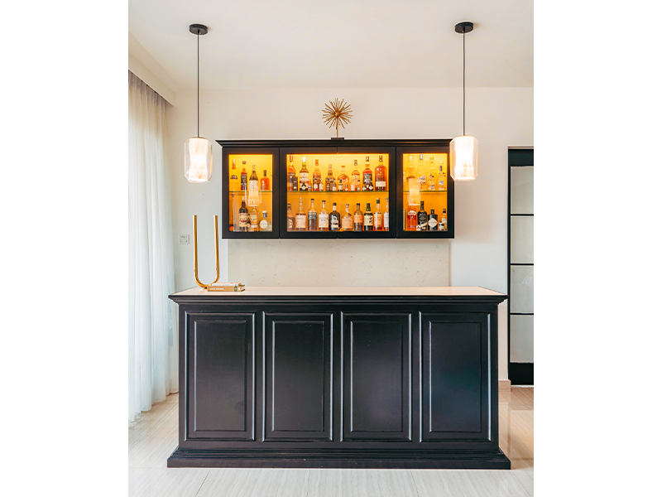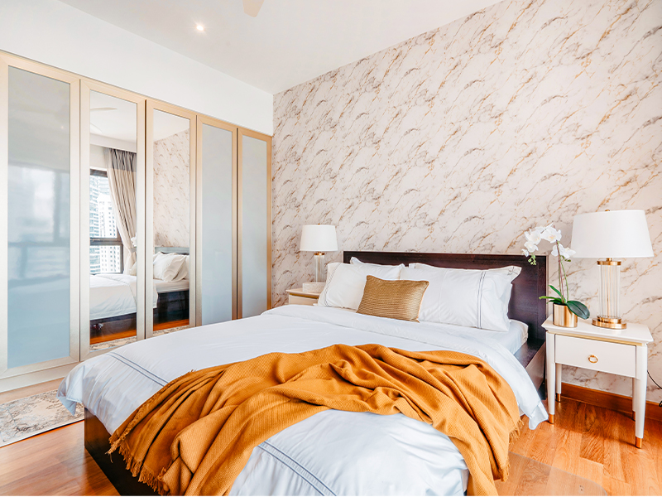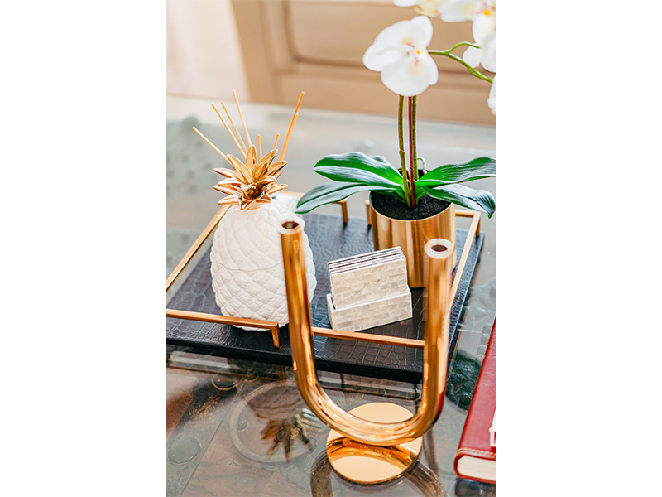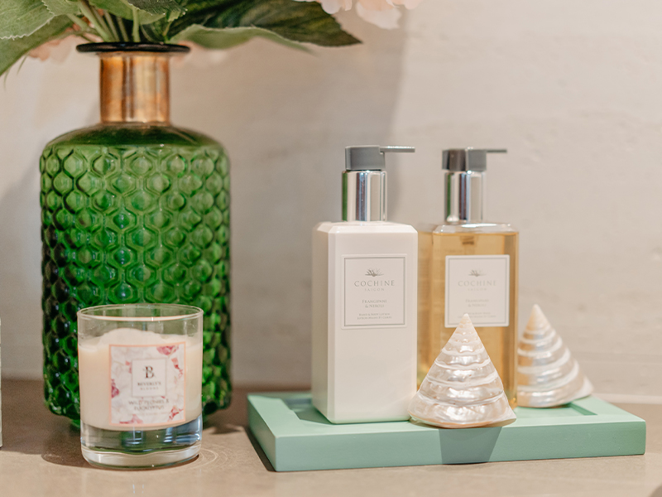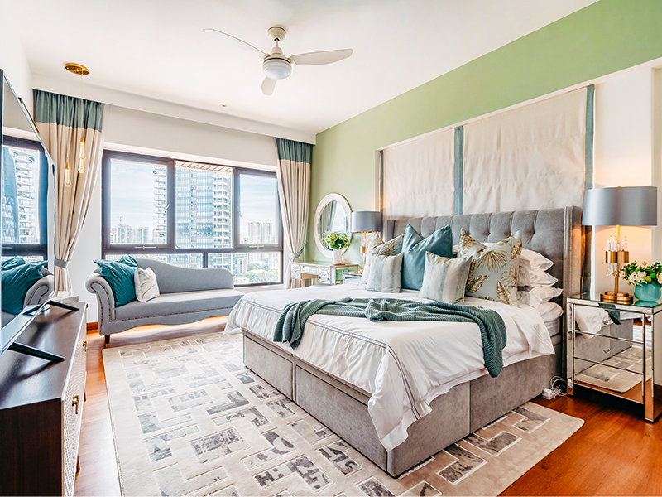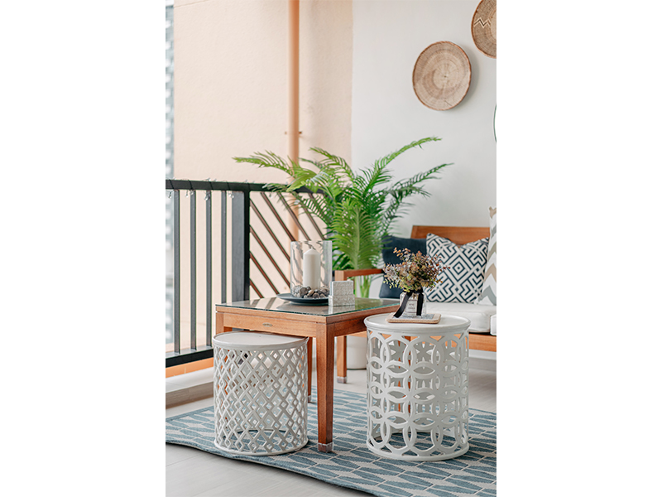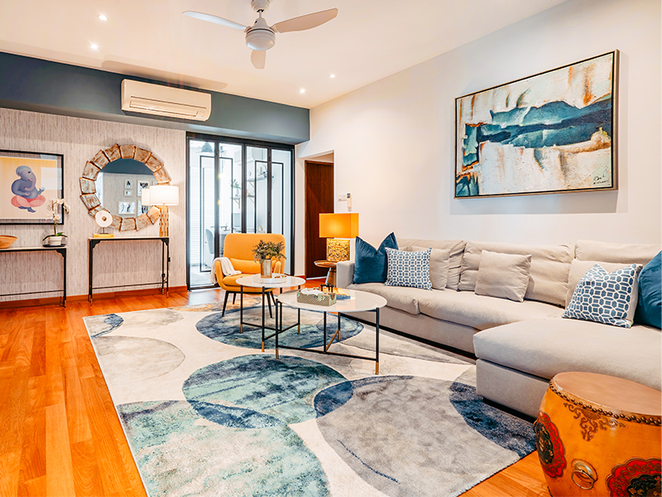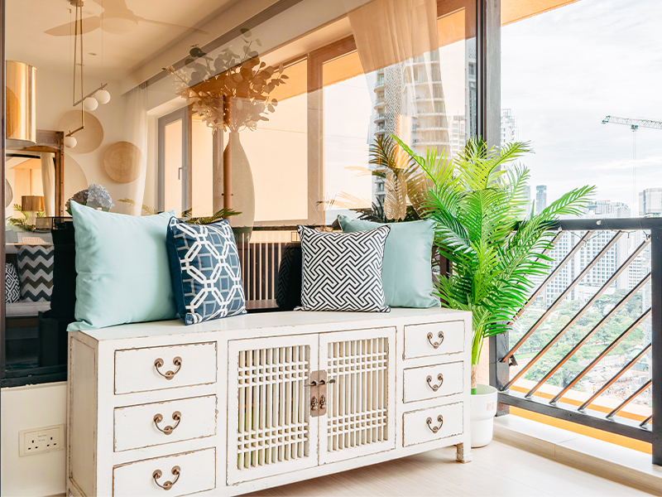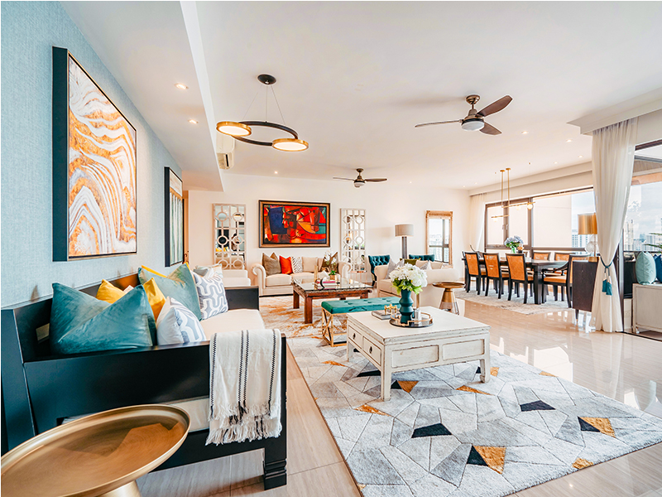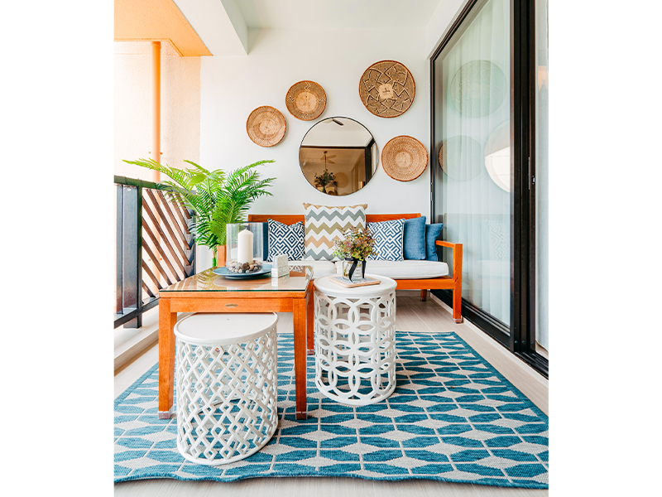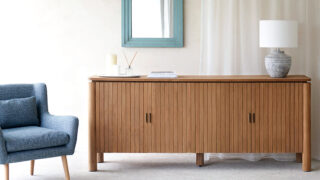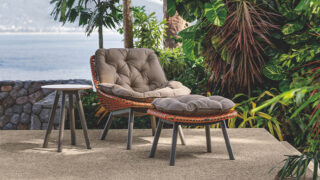Eight years after moving in, this family’s condo apartment in Singapore now feels like a new home after a recent refurbishment and some home renovation. We get the nitty-gritty on the Magical makeover from both the client and the designers.
Through the Clients’ Eyes – Parmeet and Princy
What look were you hoping to achieve?
A modern and an open feel while still retaining the traditional elements from our old furniture pieces and art.
How was your experience from brief to final fittings?
The whole process was very smooth. Arete Culture offered us multiple options for each room. Caroline and Insha were accommodating about the furniture and the items we wanted to retain, and incorporated these beautifully into the overall look. For the makeover day, they came equipped with a truckload of items such as rugs, decorative pieces and lamp shades. We picked the ones that worked best for us, and the end result was much better than our expectations.
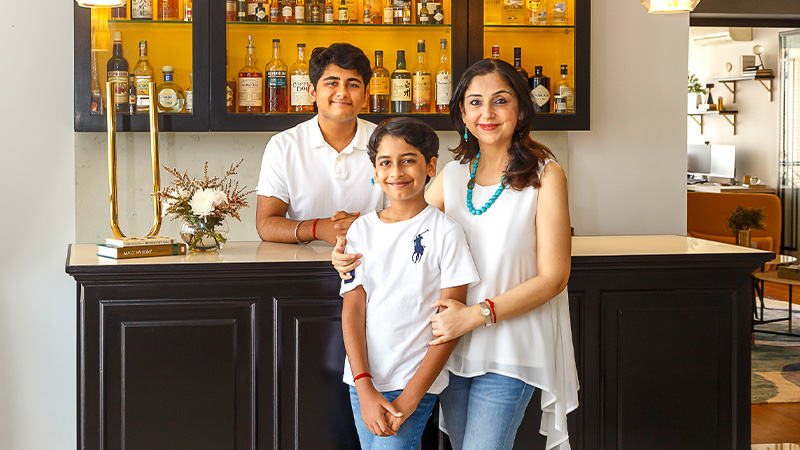
Do you have a favourite room after the home renovation?
The family lounge. It’s very warm and we love the colour scheme. This is where we spend most time as a family, talking, watching movies or playing board games.
Any advice for anyone considering a full home makeover?
Make sure you know what you want to achieve. Changing your mind midway or too often can be expensive and lead to delays. Also, keep an open mind and be receptive to ideas.
Type of property: Condo
Number of rooms: 4 bedrooms
Size: 3,250 square feet
Who lives there? Parmeet and Princy, their two sons, and their helper
Designers: Caroline Chin Geyler and Insha Subaiah of Arete Culture
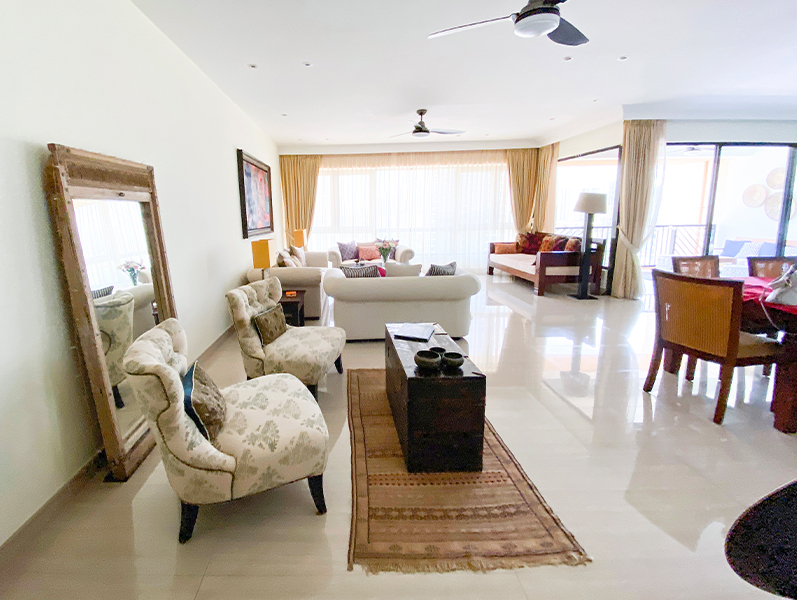
The Designers’ Perspective
Caroline and Insha
Tell us about your client’s brief and the initial ideas for the project.
The client initially contacted us for Magical Homes, one of our streamlined styling services. They were looking to make over their family room and master bedroom. However, once we presented our design vision of their home to them, they very quickly decided to widen the job scope – we ended up styling the entire home and doing home renovation work to properly build out Princy’s study.
Talk us through your process from brief to refurbishment.
We saw a lot of potential in the space – the condo is an older property, so the apartment is large but was underutilised when we first saw it. The client also had a lot of antiques and bulkier pieces. Coupled with the awkward furniture layout, their space appeared dark and small when we knew it could feel cosy and inviting. When designing the space, we were mindful of a few things:
- The family would be staying there during this time, so we wanted to keep it inhabitable for them while making updates.
- Their furniture was sentimental to them, so we knew it was important to incorporate existing pieces into the final result.
- They weren’t fully utilising their home because of the layout, so we wanted to give them a fully functional space that would be comfortable and true to spirit for everyone.
- They entertain regularly but never felt like they had enough functional seating. We created multiple seating zones and also gave them additional storage.
We made some key changes to their existing furniture by refurbishing and upholstering old pieces. These included:
- Upholstering old armchairs
- Painting bar units from a tired brown to a peppy black and yellow
- Painting the dining table and chairs
- Painting an existing sideboard, which was relocated from the dining room to the family room
- Painting a daybed and reupholstering the seat cushion
- Painting an existing mirror
Perhaps the biggest difference we made was to reimagine what the space could be like. Our clients have lived here for four years, so it was difficult for them to see the possibilities. But we knew it didn’t need a radical renovation to feel dramatically different. On top of updating existing pieces, we also moved their old stuff around for more functionality. For instance, an old TV console was repurposed for their balcony as a storage unit with additional seating on top.
Even though we introduced many new pieces (furniture, home accessories and furnishings from Arete Culture), the client says that the home now feels twice as large. This is largely because the spatial flow works better, and the colour palette is unified throughout – nothing is jarring, and each individual zone feels inviting.
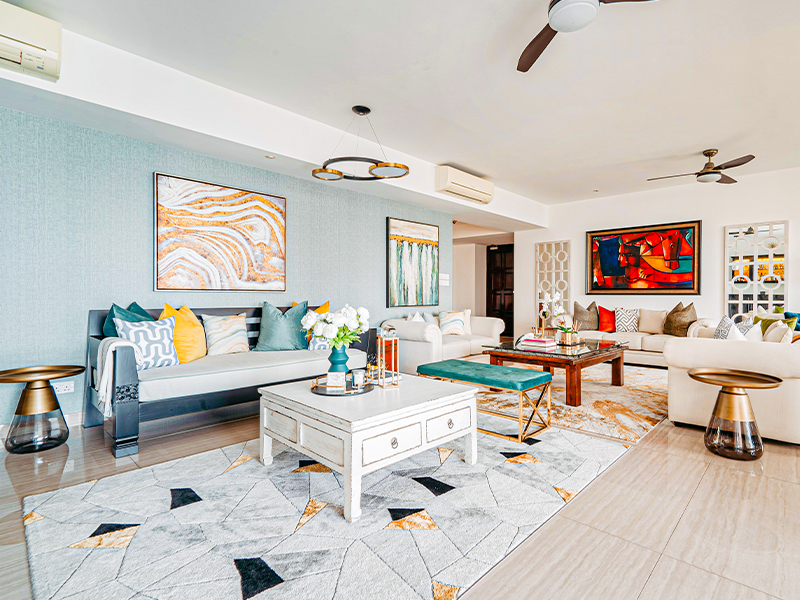
Reburbishment:
- Wallpapering and painting the home in blue, grey, and white. We varied the tones throughout the home so each space would feel connected to the rest of the house while retaining individuality.
- Adding pendant lighting in most of the rooms to create the illusion of height and space by drawing the eye upwards. The lighting also helps to zone the open-concept space.
- Creating warmth with modern area rugs and wall art (mirrors, artwork), which adds visual interest and texture while balancing heavier furniture pieces. We also brought in more modern furniture pieces, including sideboards in the dining area, consoles and coffee tables in the family room .
- Complementing existing pieces with key statement furniture, such as the new bed and chaise longue in the master bedroom.
- Upgrading the plain white wardrobe doors in the bedrooms with laminates and mirror details that add polish and warmth.
- In signature Arete Culture fashion, layering soft furnishings, art and lighting in each space so the home would feel inviting and lived in without being cluttered.
How did you manage to integrate their old pieces into the modern aesthetic?
The main refurbishment was with the older furniture pieces. We introduced colour but used it in a controlled and consistent way throughout the house. Similarly, we ensured the art pieces and statement antiques were interspersed throughout the home – this not only gave a visually lighter feel, which opened up the space, but also allows each piece to get the attention it deserves!
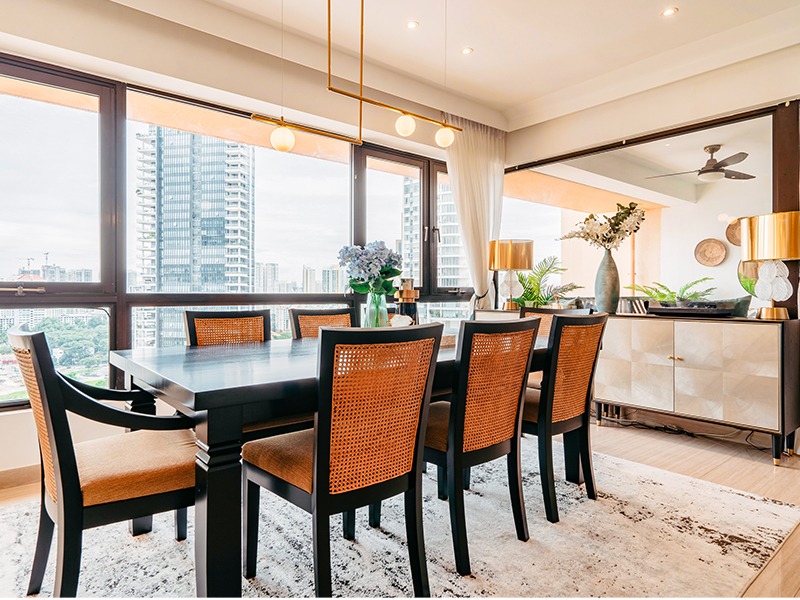
Designer Favourites
When it comes to aspects of the makeover that stood out in the designers’ eyes, Caroline has two: the new-look bar – because she loves her happy hour! – and the master bedroom, which is now styled as a boutique hotel room and feels like an escape from daily life.
Insha, meanwhile, really enjoyed working on the living and dining area. The single biggest thing she recommended here was to flip the layout, placing the living area where the dining was and vice versa. The family can now more functionally use every bit of the home, instead of having dead corners that aren’t used. She also likes Princy’s study because he works long hours and previously didn’t have a proper home office; now, his room is truly reflective of his personality, with vinyl records proudly displayed as his Zoom background.
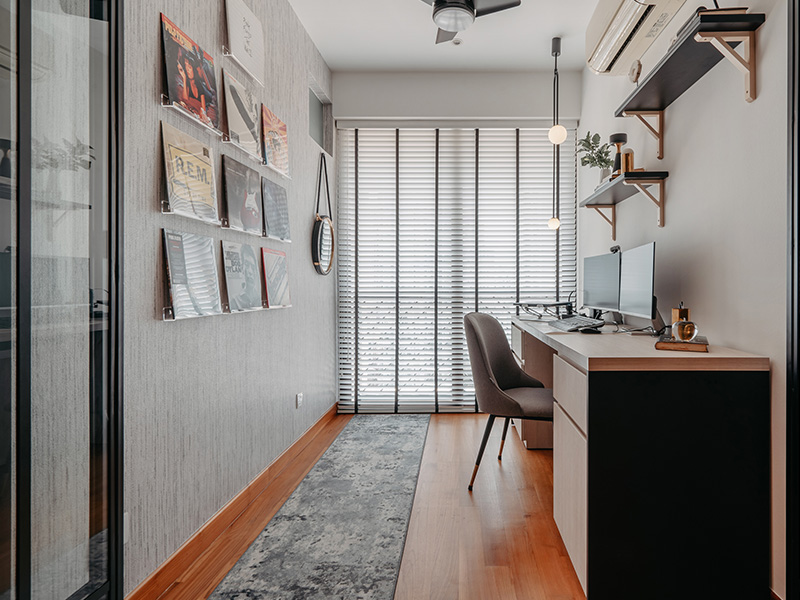
Something Different
Caroline says she loved working on this project because the clients have so many sentimental pieces. “I manage major interior design projects now, like building new homes, and I love the challenge, but my heart will always belong to interior styling,” she says. “I find it so gratifying to help clients create a home that tells the story of who they are. As we grow, we change, and I believe the homes we live in should similarly evolve to reflect that growth. That doesn’t mean junking your furniture every few years, but updating these sentimental pieces instead. This way, the furniture gets a new lease of life.”
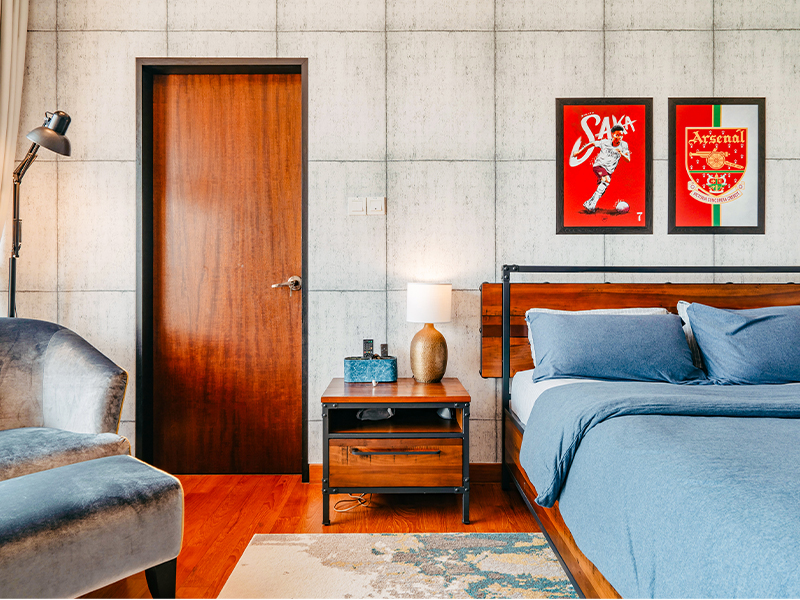
Any other challenges that you encountered?
As with most of our projects, the clients were initially a little sceptical of some changes we proposed – like painting the bar units in black and yellow, for example. (Their painter even called them because he was worried about how odd the request was!) But that’s exactly what we were hired to do – to have a clear design vision for a home that feels true to our clients, even if that initially is a little unusual. Once the clients saw the redone bar, they had full confidence in our work and let us run the rest of the project without any objections.
What do you think of the end result?
We love it! The most gratifying part of the project is our clients telling us what their friends said when they visited: that the space feels “elevated”. At the end of the day, we always want to create a home that our clients feel wholly comfortable in – a place for them to enjoy every day and make memories in.
Atelier by Arete: 20 Depot Lane, #01-01/02
Arete Culture: 315 Outram Road, #06-01
9640 3829 | areteculture.com
This article first appeared in the November 2021 edition of Expat Living. You can purchase the latest issue or subscribe, so you never miss a copy!

