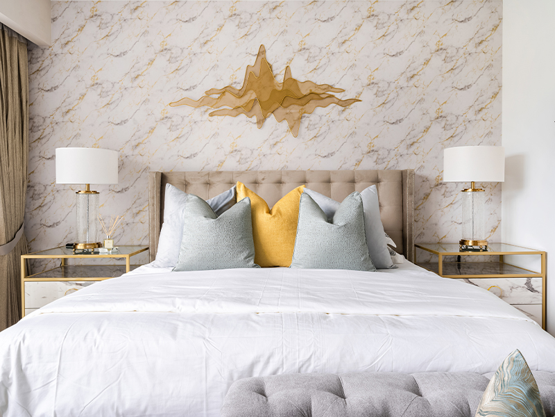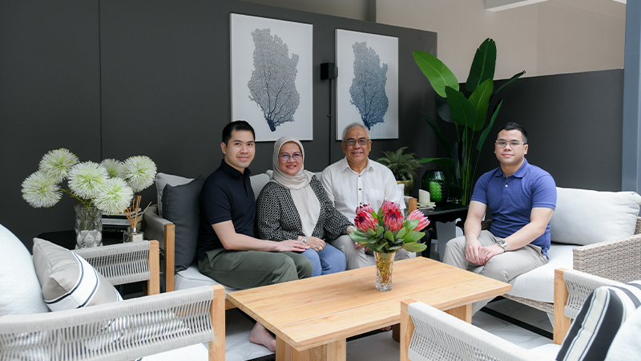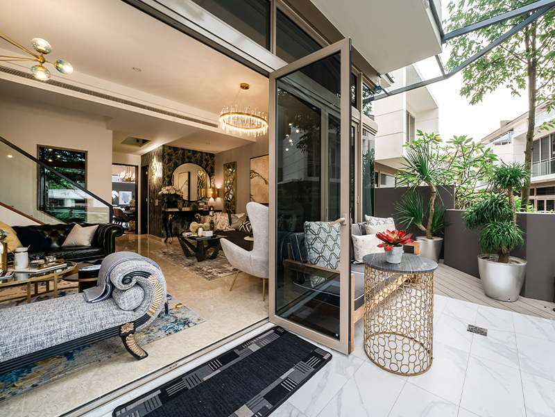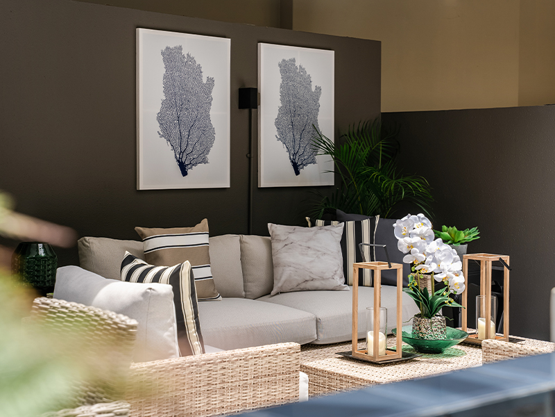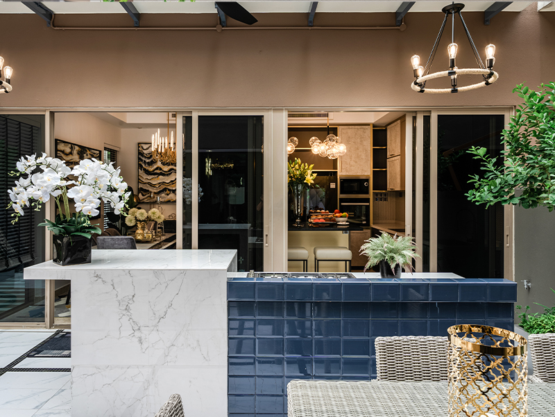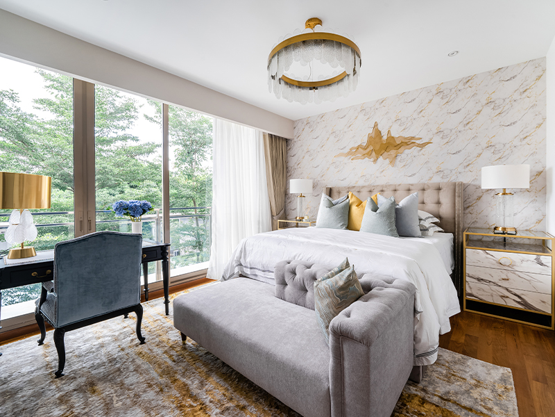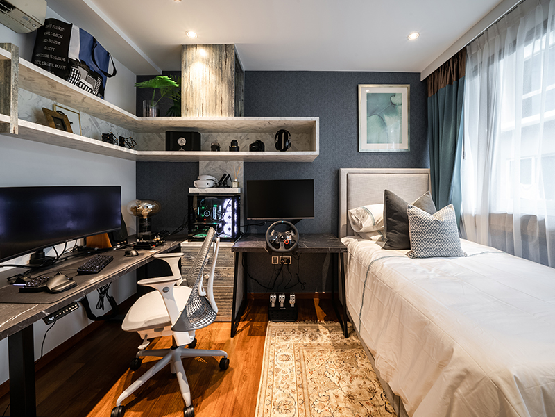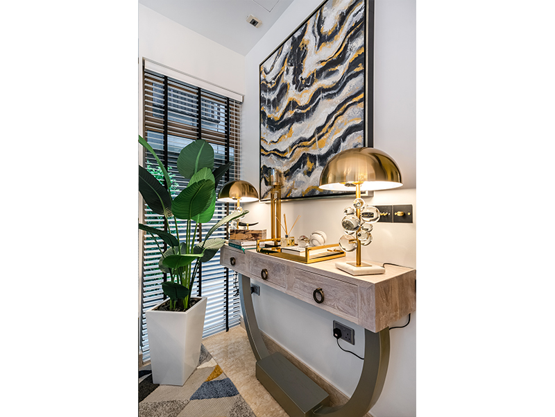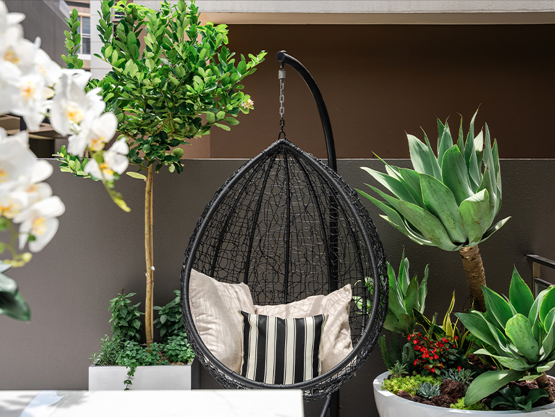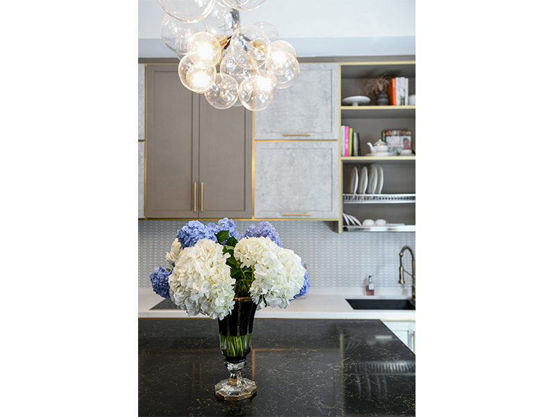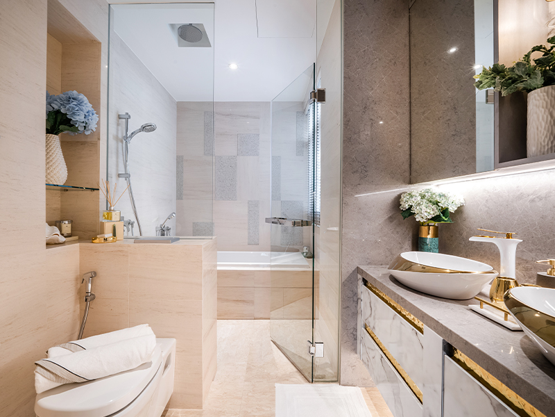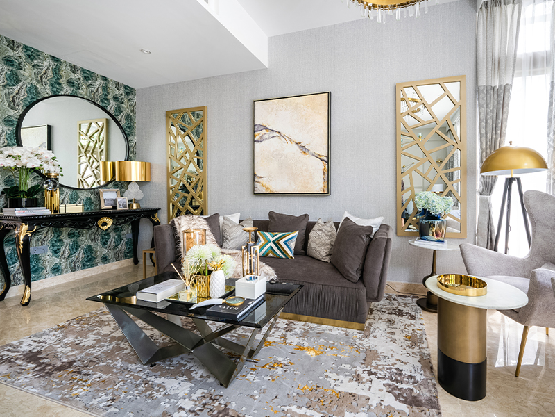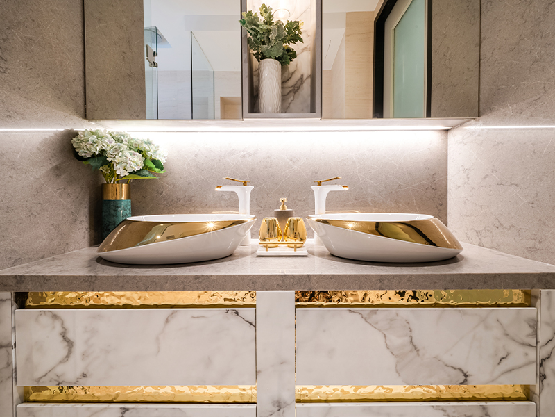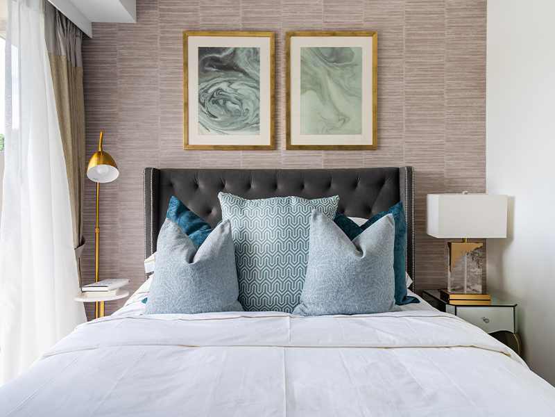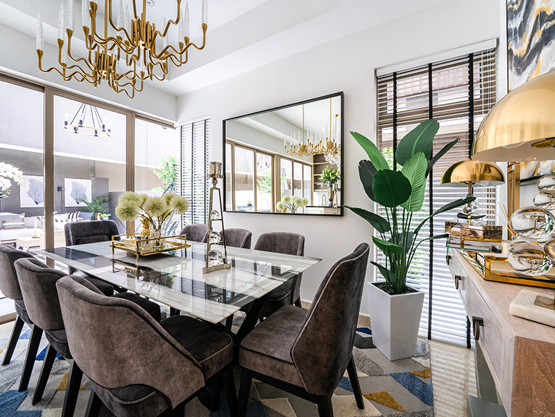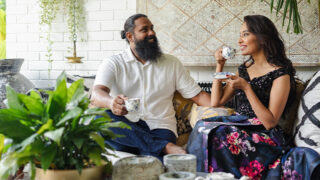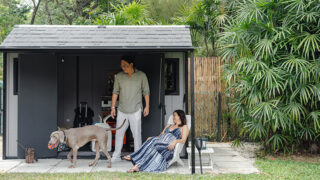Every day is a holiday for this Singaporean family who have given their property on Whitley Road a seamless hotel feel. Creating a design concept for just one room in your house can be tricky enough, but they have kept a similar colour palette, style and finishing touches throughout and it required careful curation by Arete Culture.
Company director HARYATI BORHAN had one dream when she moved from a landed property to a modern cluster on Whitley Road (as part of the Whitley Residences): she wanted to have a hotel aesthetic not just in one room, but throughout the entire three-storey, four-bedroom house.
With the help and vision of interior designers Arete Culture, together they aimed to create a space that would make the family of four feel like they were on a perpetual holiday. Their renovation journey began with a hotel-inspired signature look of modern black lines and reflective gold, which effortlessly flows throughout. A sophisticated backdrop of rich greys, blues and taupes is complemented by glass and mirrored surfaces, fanciful wallpaper and suggestions of plush velvet. The outcome is the ultimate five-star destination. It’s time to check in!
When did you move in?
We first looked at the property in November 2019, and bought it four months later. We love that it’s close to our work and to Orchard Road, but it was the modern layout that clinched the deal. Compared to our previous home, this has so much more space, including its own parking lot. The lift that goes between the basement and third floor was another important factor for my husband and I as we grow older. The facilities included in the development were another big pull – the swimming pool and gym were very appealing.
Were you planning to renovate the property when you bought it?
We knew we were going to make some significant changes, especially as we brought Arete Culture along to assess the potential of the place before we decided to buy. When we first looked at it, there were some things we didn’t like such as the kitchen. We also wanted to maximise the use of specific spaces like the rooms to suit our needs.
Did you have a vision for the renovation?
We hoped to create the feel of a modern, classy hotel that’s highly functional and tailored to our family. We listed down what we wanted from the different spaces to ensure that the overall design and functionality could fuse together. You bought the house just as the pandemic hit.
Did it pose any problems?
Yes, COVID was definitely a hindrance. We planned to begin renovation works in April 2020, but due to the Circuit Breaker we started in late July. There were also some delays in getting supplies and workers for the project. We allocated around three months for the renovation and, for the most part, work proceeded according to plan. There were some issues here and there such as building regulations we’d never dealt with before, or additional work that had to be carried out, but we got through it.
Tell us about some of the changes you made.
We redid the kitchen and outdoor spaces, retiling them and installing new cabinetry and appliances. Most of the seven bathrooms were renovated with new cabinetry and tiles, and we converted one of the bedrooms into a family room. The fascia on some walls was tidied up, and new customised furniture was placed in some of the rooms.
Did you come up with the design ideas yourself?
The designs were created by Arete Culture in consultation with us. In most cases, we would give Caroline and Jeannette a list of features we wanted, and they would provide us with different options, giving us a say in how the home would turn out while still ensuring everything went together well. It was a constant back and forth as we chose what we liked in stages, or changed things depending on functionality.
A note from the designer
The aim of this interior design project was to make the clients feel like they were on an endless holiday, so our design vision was for a luxe-boutique-hotel look, accented with gold and wallpaper in almost every room. The key renovation areas were the dry kitchen that opens up into the huge backyard, where we worked to create a seamless indoor/outdoor experience, and the basement TV room, which was previously just a partition wall! We completely redesigned the layout and configuration of the basement to transform it into a cosy and inviting entertainment space. The upgrades for all the ensuite bathrooms as well as wardrobes in the home were also done by us, in addition to styling the entire property.
– Caroline Chin Geyler, Founder and Principal Stylist, Arete Culture
What are some of your favourite things from the reno?
Without a doubt, my favourites are the kitchen and backyard. Even though they are two separate areas, the way they flow and function together exceeded our expectations. The indoor kitchen feels more formal and luxurious; the backyard is more relaxed and laidback. They serve two distinct functions and give two different feels. When the door between the two spaces is opened, they serve as an amazing place to entertain guests.
Which of your tailor-made furniture means the most to you?
We had the main dining table chairs and two chairs in the living room tailor-made for us, but the special pieces are those taken from our old home and given a new life by Arete Culture. Several of our original pieces look incredible now, thanks to being cleaned and repurposed. It’s very special that they have a completely new look which suits our new home, but still allows us to fondly recall memories from our old one. We never thought such change would be possible for furniture more than 30 years old!
enquiries@areteculture.com
areteculture.com
This article first appeared in the March 2021 edition of Expat Living. You can purchase the latest issue or subscribe, so you never miss a copy!
Don't miss out on the latest events, news and
competitions by signing up to our newsletter!
By signing up, you'll receive our weekly newsletter and offers which you can update or unsubscribe to anytime.

