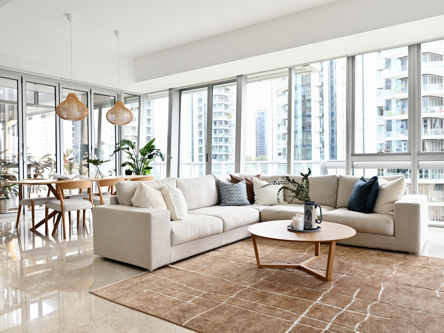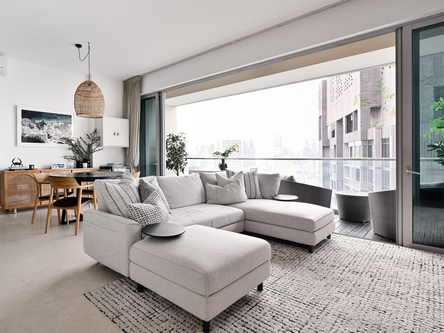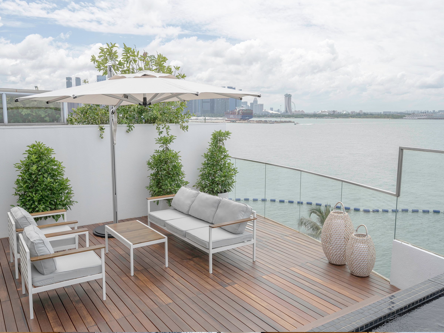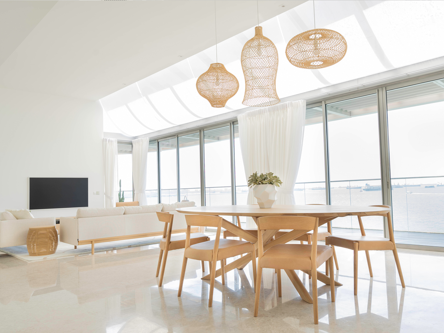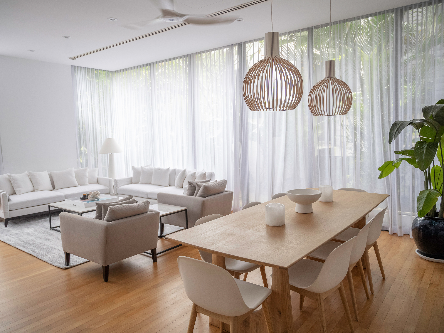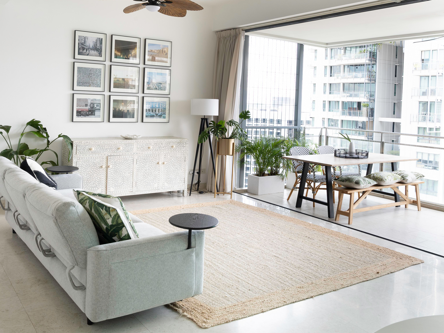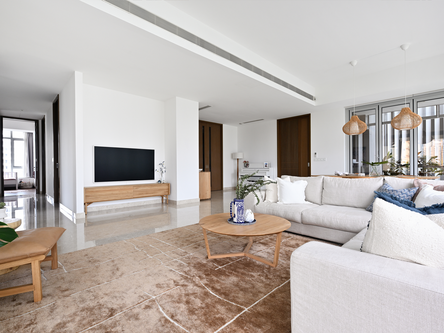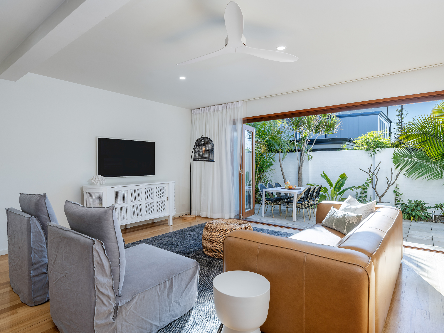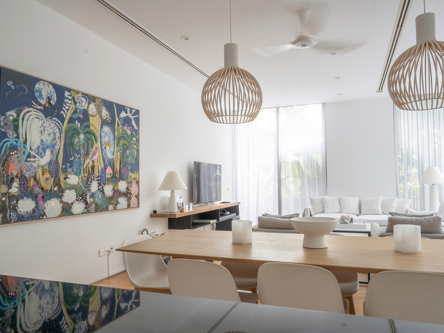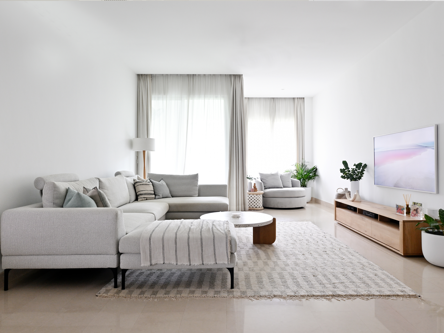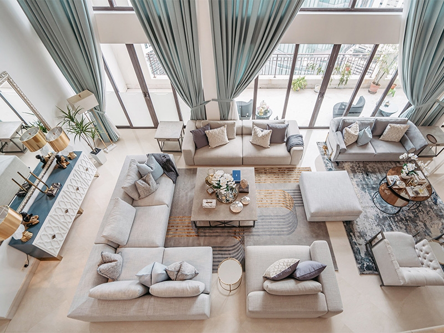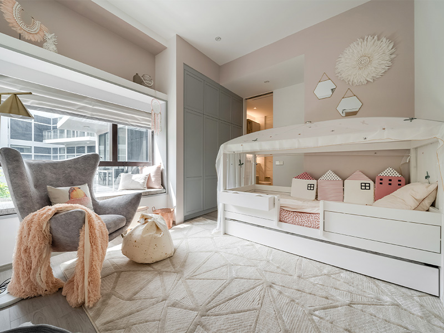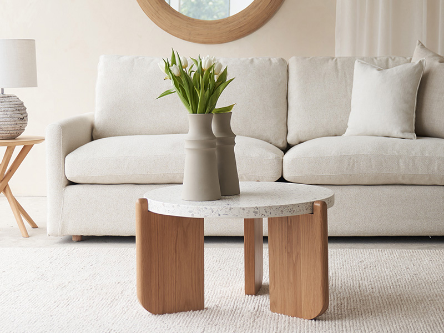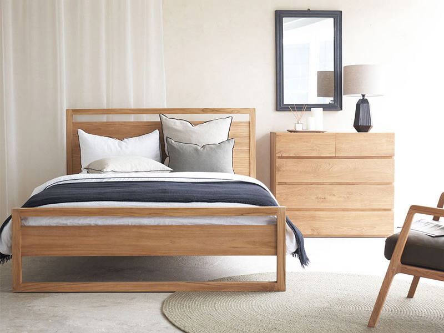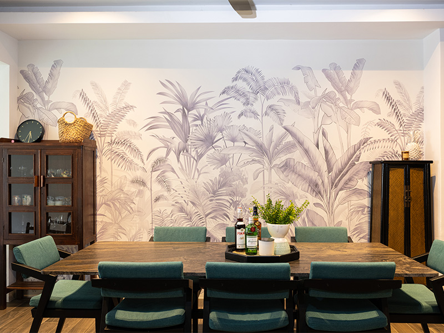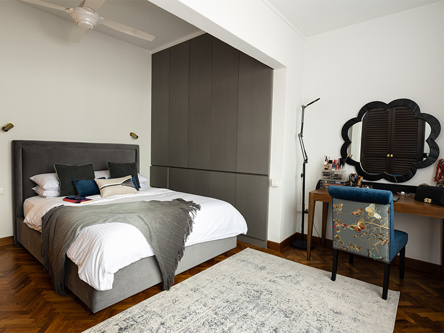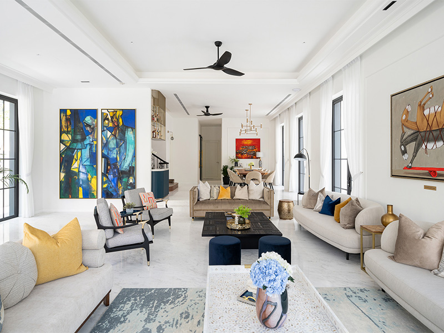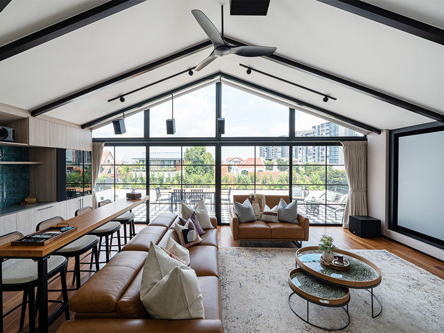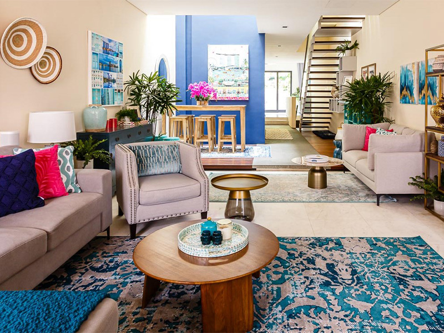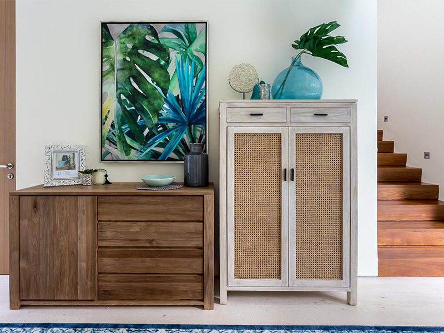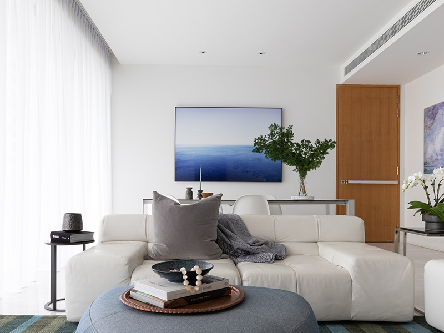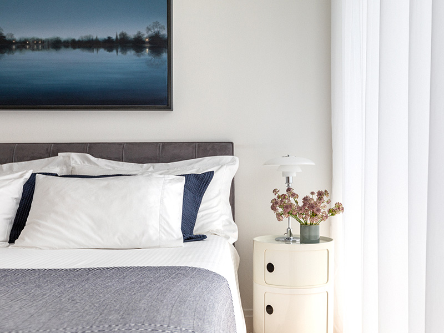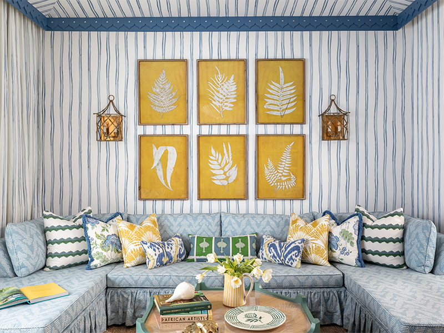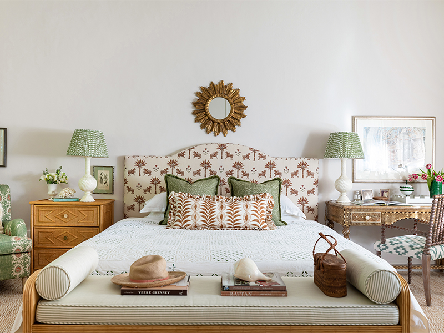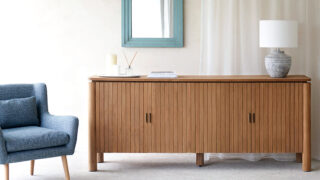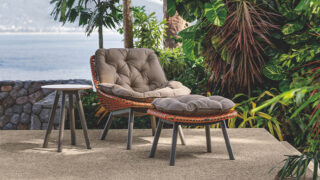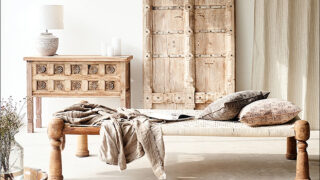Getting interior design ideas from professional home stylists or decorators can help you rethink the scheme of your furniture and accessories using existing pieces intelligently. Got a major renovation on your hands? Hiring an interior designer in Singapore is a must if you want your home to have that ‘wow’ factor. Whether you own or rent, you can get your space looking just the way you want it with help from home stylists and decorators! Here are some expert tips on elevating your space.
Havana Interiors – Grace Hooper
Tell us about Havana Interiors and how it can help our readers with their interior design.
I’ve been operating my boutique interior design company Havana Interiors in Singapore since 2018. I’m an Australian expat with 16 years of experience in renovation and interior design. With entrepreneurial parents buying and developing property, I grew up on a construction site from a young age, and renovated my first property at 22. Since then I haven’t looked back, and I’m definitely at my happiest when at work on a busy and messy construction site seeing a transformation in progress!
Havana Interiors specialises in high-end renovation and interior design. We offer full renovation services for both interiors and exteriors, and landscaping including tennis courts and pools – and we have an incredible team to get your project done.
We also focus on helping new clients moving from abroad to set up and furnish their new home, so that when they arrive in Singapore they can settle in straight away. Being a boutique service, we offer personalised assistance every step of the way during the design process for each client. We liaise with all of the contractors, furniture stores and organise delivery to ensure a seamless and stress-free process.
Tell us about some of your renovation projects
Havana Interiors has completed the full scope of jobs for clients, ranging from furnishing, décor and renovation of condos, shophouses, black-and-whites, penthouse apartments and Good Class Bungalows (GCBs). Our main project at the moment is an enormous renovation project of a GCB. These are the most prestigious of properties in Singapore – where large blocks of land with big houses are a scarcity.
The GCB project includes a full renovation of the property, the addition of amenities and features such as a tennis court and a wine cellar, and holistic interior design and furnishings. We’re managing the entire project on an end-to-end basis and are responsible for the overall design, management, execution and delivery. I hope to renovate and design more GCB projects in the future after the success of this amazing property!
Why is hiring an interior designer beneficial for the client?
Havana Interiors designs clever spaces that are functional, beautiful and mindful of what will be the best long term design. We also save you money as we’ve done this many times over – we have the contacts, ideas and problem-solving skills to ensure you don’t have any costly mishaps along the way. We stay away from ‘fast furniture’ and select pieces that stand the test of time, both in design and quality. It’s better for the environment and also your wallet as you don’t need to replace items after a few years.
Hiring Havana Interiors means you can tap into a wealth of knowledge of all things building and furniture. We’ll save you from any potential headaches or issues as this is what we live and breathe (and also dream about at night)! We’ve built strong relationships with stores and suppliers over the years, both in Singapore and abroad. Having your home perfectly designed and cohesive is worth the investment for happiness and a carefree lifestyle.
As home stylists, is there a specific look or style that you work with?
Our style encapsulates the feeling of peace and calm, with a relaxed vibe and a timeless neutral palette. It’s designed to allow for colours to be added to reflect each season. We lean towards light and bright when designing as this makes the room feel more spacious and provides a more positive mood to the home. Each item is selected with purpose and care to fit the design of the room. Since many clients live in apartments, I like to bring the outdoors in. I believe this grounds us with nature and also brings us back to the feeling of tranquillity, which is what Havana Interiors aims to deliver for each client.
What do you love about your job?
My favourite part of what I do is getting to know people I wouldn’t have met otherwise! My clients range in age and ethnicity, and I get to see their artefacts and trinkets from their travels or expat stints around the world, which I incorporate in my designs. This also gives me an insight into their personality and their style. Another thing I love about my job is the before and after of each space. Seeing the transformation still excites me, but also witnessing the clients delight in their new home gives me great personal satisfaction!
grace@havana-interiors.com | havana-interiors.com
Arete Culture – Caroline Chin Geyler
How would you recommend a reader choose the right interior designer for them?
I think expertise counts just as much as the connection you have with your interior designer. An interior designer’s job is to push you out of your comfort zone so you consider ideas and products that you wouldn’t have before. After all, you have hired them because you like their taste and their work. It’s quite an intimate process, so trust in your designer is fundamental in making the journey fun and comfortable.
I recommend having an in-person conversation with potential designers, home stylists or decorators before hiring them. You should also look at client reviews for comments on the process. The way we work with each client is different. We’ve done whole projects where the homeowners are out of the country and have literally given us keys to their space. We’ve also done homes where the client has a keen interest in decorating and wants to be more involved in the process. The thread that binds these projects is the client’s trust and comfort in us, which is often something mutually established from the first meeting.
Do you work with specific looks or styles?
Our projects are less about adhering to a specific style and more about fusing the characteristics of a space, the functionalities required and lifestyles of our clients. To that end, we always aim for homes that feel cohesive, comfortable, and most importantly, are an extension of our clients. We believe the end result is a reflection of our clients’ aesthetic sensibilities, fine-tuned with a designer’s eye for tactile, subtle details. Their homes are always spaces that they intuitively resonate with.
Our process takes away the stress that comes with building a home to allow our clients clarity on what they need from their space. This way, we can understand how to design a home that has longevity – a space that will grow with them as their lifestyle changes and their needs evolve. This is why our interior design concepts tend to forgo excessive built-ins. While useful in increasing storage or creating focal points at home, the designs can feel limiting in the years to come.
With our roots in interior styling, we prefer to focus on building good, classic bones for the home. We then supplement that with versatile standalone pieces that can be moved around more easily. These pieces are always made with hard-wearing solid wood, natural stone, glass and powder-coated steel. Or they are upholstered in fabrics that will always provide a great base to style with, in greys, creams and blues.
What do you love about your job?
I love helping our clients understand that the homes we live in have such a big impact on our lives. Having a well-designed home doesn’t just mean it looks beautiful, but that it functions the way you need it to and can transform your mood and wellbeing. I particularly love moments when clients open the door to their freshly made-over space. Knowing we as home stylists have helped them bring their dream space to life is something I will never take for granted.
Originals
How can Originals help our readers with their interior design?
While we aren’t dedicated home stylists or decorators, we love helping our customers create spaces that reflect their individual style and personality. Whether it’s advising on space planning or recommending products that enhance their home, we’re here to make their vision a reality.
You can step into our showroom and immerse yourself in over 40 thoughtfully curated settings. Each display is a celebration of diverse materials and textures, drawing inspiration from cultures around the world, including India, Africa, Europe and Asia. It’s a journey of discovery where you’ll find the perfect blend of elements to craft a timeless style that speaks to you.
Do you specialise in specific looks or styles?
While our range allows for endless possibilities, we do have three main styles that we gravitate towards: Wabi Sabi, Japandi and Rustic. These themes capture the essence of simplicity, harmony and natural beauty, offering our customers a cohesive design direction if needed.
At the heart of our philosophy lies a commitment to quality craftsmanship and lasting appeal. We believe that investing in well-made pieces ensures that your furniture stands the test of time, effortlessly adapting to evolving design trends. Our collection boasts bed frames, dining tables, and sideboards that have remained relevant for over two decades, a testament to their enduring charm and timeless design.
What is your team passionate about?
Our dedication doesn’t stop at aesthetics. We’re equally zealous about sustainability and environmental responsibility. Every product we carry is carefully selected to minimize our ecological footprint, from ethically sourced timber to materials designed for longevity. Sustainability isn’t just a checkbox for us – it’s a core value that informs every decision we make.
In a world where fast fashion and disposable goods reign supreme, we champion a different approach. We encourage our customers to invest in pieces that they love and that will stand the test of time. It’s not just about buying furniture – it’s about making thoughtful choices that contribute to a more sustainable future.
How do you incorporate these eco-friendly elements into your designs?
Take our timber pieces, for example, crafted from sustainably sourced solid teak or oak. These materials not only lend a sense of warmth and character to your home but also ensure that forests are preserved for future generations. Our sofas feature removable covers, making them not only versatile but also easy to maintain and prolong their lifespan.
So whether you’re looking to refresh your space with timeless design or seeking eco-friendly furniture that aligns with your values, we invite you to join us on this journey. Together, let’s create spaces that not only look beautiful but also make a positive impact on our planet.
1 Bukit Batok Street 22, #05-02/03
6471 9918 | originals.com.sg
WTP Style – Naazli Somjee
How can WTP help our readers in terms of their interior design?
Even if a client simply wants to swap out one piece, we can assist by looking at their overall space and existing pieces and help them match the new piece to the space. And, if the project is more extensive, we can do everything from the moveable furniture to the decorative items like cushions, carpets, lights and curtains. As home stylists, we help with spatial planning and colour coordination.
What we also do, which is special, is avoid a decorator’s cookie-cutter style – rather we listen to the client in terms of how they live. Then we can propose a design that works for them and their personality. Small-batch production also means that not every client gets the same look. We can also help with interior design that doesn’t need a massive overhaul to the space if someone is only renting the apartment.
How does a client know they will work well with an interior designer?
A first meeting with the designer to go through ideas and inspiration together will establish what kind of working relationship you want from the start. The conversation here is what gives you an inkling of whether you gel or not. You need to be able to share details of your life and space with your designer. If you feel comfortable doing this, then you are off to a great start! Having a designer help you see how you can evolve your design ideas is also a big plus. The most important thing is to have a one-on-one conversation with the designer as that helps you understand one other.
Is there a specific look or style that you work with?
As home stylists, we listen to the client to find out what they want, and work based on that, not just a standard template. We start by discussing the over-arching theme or an all-important piece around which they may want to build the design theme. We also need to take into account functionality or practicality of a space, like if there is an elderly parent or if there’s a need for separate work from home spaces.
I love to encourage my clients to play with colours and a juxtaposition of contemporary plus vintage, pattern plus plain, rustic or ethnic, for example, depending on what they love. The idea is to showcase more of their personality and less of mine. Even if they struggle to articulate exactly what they want, I work to understand the feeling they are trying to evoke. Our collection in the showroom is ever evolving to reflect this.
What do you love about your job?
The relationship is so personal because someone has invited me into their home – I meet the most fascinating people who end up becoming fast friends! Also, I love that every project is different, and that each time I’m bringing someone’s vision to life. Your home environment affects your mental health, sleep patterns, ability to switch off and rest. Helping clients to understand that about their homes and creating the spaces that they feel safe and calm is just an incredible feeling for me.
Patria Home & Decor – Patria Ramadha
How can Patria Home & Decor help our readers with their interior design?
From simple refreshes to seamless makeovers. Clients may be looking to redecorate a living and dining room, bedrooms, transform the entire home or move into an empty house. We’re here to help, from conceptualising the design, selecting materials, finding the furniture, refurbishment work and curating accessories, to the finishing touches on makeover day. As home stylists, we have transformed many homes in Singapore, from black-and-white houses, big bungalows and luxury condos to HDBs. Our experienced team will help you to make your dream home a reality.
What questions do you typically ask your clients before getting to work?
I always start with information on which areas of the home need help. Usually, my clients want to transform the whole part of the home, but many of them prioritise the open space (living, dining, balcony) and master bedroom first. What style they are looking for is the most important thing to ask to set the character of the home. Then I can envision how to bring out the personality of the client to my styling work. That’s why I believe every home should be different.
The family profile and daily routines or hobbies is an important aspect to ask about as it will actuate the space planning. What existing elements will they reuse and what other items will I need to source or create for them? I also need to establish if there are meaningful pieces that we need to highlight in the design. Lastly, I always try to work within my client’s budget, so it’s important to know whether they want a high-quality piece or something more affordable (without sacrificing quality). This will then determine where to source the furniture and other pieces.
Do you specialise in specific looks or styles?
I love to mix and match different styles – it helps in making a home look cosy without overlooking the luxe feel. I grew up admiring Art Deco, colonial and tropical designs. As I grew older, I started to fall in love with geometrics and textures in contemporary style. That background has brought a little bit of eclectic in my design. I guess I would define my style as ‘Contemporary Eclectic’. This style is actually perfect if you wish to use your current furniture and add on some new pieces to change the look.
Of course, as good home stylists will know, when it comes to designing clients’ homes, it’s not about what they like, but what the client likes. It’s important for me to capture my client’s personality. My job is really running through their vision through my filter and knowledge. I’ve had a range of enquiries from coastal style, bohemian and classic American to Hollywood glam. The advantage of being eclectic is I understand how to bring into play different types of style when it’s required.
What do you love about your job?
Everything! Mostly because I can fully express my creativity and ideas. While styling and sourcing is a big part of the job, being organised and project management are things I’m passionate about. It’s very gratifying to know that my work has contributed to enhancing other people’s quality of life. Because design and styling is not only about how it looks, but also how it works in daily life. A happy client is the best reward, and this is a pure satisfaction for me as a designer.
Interior Design Journey
How can Interior Design Journey help our readers as home stylists?
We have over 15 years’ experience in the industry, and this interior decoration and styling expertise enables us to create thoughtful and beautiful spaces that promote harmony. We achieve this by offering a variety of complementary services to suit your needs and budget. Colour consultations are a great way to help you identify and establish a considered colour theme for your home. We also provide design inspiration by listening to our clients’ list of loves and creating a design concept mood board. This collaborative process really helps to pull together a cohesive design aesthetic for a project – and it’s fun!
Our hourly mentoring service is perfect for those who are needing guidance through every step of their home makeover or renovation journey. We’re on hand to provide our expert advice for any and every home interiors or decorators question – big or small. We know that the devil is in the detail.
We also offer full interior decorators and styling services. In fact, we adore helping our clients to incorporate existing furnishings in a current or new space, planning the space, selecting a colour/design theme, and sourcing new pieces to revamp and complete their look.
Do you specialise in specific looks or styles?
Each project will have its own style which reflects our client’s personality and caters to their lifestyle. Our clients love the personalised spaces we create for them, spaces designed to be their sanctuary amidst the hustle and bustle of daily life. Collaborating at every stage of the transformation process, we are committed to ensuring a flawless and bespoke result for our clients’ homes. We guarantee not only to transform the spaces through exquisite design but also ensure that you feel a positive impact.
What do you love about your job?
I love every aspect of designing homes from the very start to the end, proposing colour/design themes, and helping clients make the most of the furniture they own by planning well and repurposing items. Sourcing new furnishings and selecting the finishes touches is so much fun too, but the best bit is knowing that we have left our clients with spaces that function well and feels like home!
How do you approach incorporating a client’s personal style and existing décor into your designs?
Understanding our client’s key existing furniture, artworks and décor is always the first step, as this can influence the colour palette direction. We also ask clients about their likes, dislikes and extra lifestyle questions to capture as much information as possible. This enables us to propose designs that will cater to their requirements.
Interior Couturier – Miranda Kozan
How did you get started in the interior design industry?
I’ve always been on the creative side, and it led me to studying furniture design right out of secondary school. Working as a furniture designer gives you a deep understanding how the little things – the cosy nooks, the quality, the perfect angles –can make all the difference. While I was living in London, I transitioned to interiors. I wanted to expand my view to embrace entire living spaces, not just individual pieces.
How do you balance the creative and practical aspects of interior design when working on a project?
It is definitely a balancing act! Interior design is all about finding the right balance between creativity and practicality. Creativity fuels our ability to understand our clients’ needs and think outside the box while imaging their home in a new way. On the other hand, practical considerations like budget, timelines and logistics are also necessary. Our tried and true design process guides every project from start to finish, making sure no detail is overlooked.
Our role goes way beyond just being creative. We also edit the millions of options out there and tailor the design to you and your home. By working with Interior Couturier, our clients benefit from a well-planned project where every detail is considered upfront before any building or ordering occurs. This approach not only gives clarity on costs but also allows us to take a concept all the way through to a beautifully styled home.
As home stylists, do you work with a specific style or look?
Your home should feel like a reflection of you, not a showroom. That’s why we’re not tied to any particular style. Instead, we’re telling the story of who you are and shaping your home for how you want to live. All of our projects have a shared element of casual elegance mixed with a dash of personality – it’s all about making your space truly yours.
How can Interior Couturier help whether you’re new to Singapore or simply moving house?
Firstly, we’re all about personalised service. With our little black book of suppliers and vendors, we’ll find the best furniture, art and finishing touches to make your home uniquely yours. Secondly, we can optimise your space whether you’re downsizing to a smaller condo or moving to a landed house. We’ll assess what you have and what you need to make sure the layout and flow really work. And last but not least, we have creative solutions for making it look amazing when you can’t make big changes to the property.
What do you love about your job?
The best part is the people – the clients, the collaborators, everyone who brings their energy to the table. And seeing your ideas take shape? That’s pure magic. But the real pleasure is when we hand over the keys, our clients walk into their new space and their eyes light up. Knowing we’ve created a home that’s not just beautiful but truly feels like home – that’s what it’s all about.
hello@interiorcouturier.com | interiorcouturier.com
E&A Interiors – Chlöe Elkerton
How can E&A Interiors help our readers with their interior design?
E&A Interiors is a bespoke interior design studio specialising in creating unique and beautiful homes full of character and warmth whilst capturing everything that you need and treasure about your home. We offer a full range of interior design and decorating services, from refreshing a single room, several rooms, custom cabinetry and furniture, right through to fully managed larger scale renovations of apartments, landed houses and black-and-whites.
With over 15 years of experience designing high end homes in Singapore and internationally, we work with a dedicated and trusted network of contractors, suppliers, furniture makers and artisans. We manage every aspect of the project to allow for a seamless and stress-free experience with consistent communication, time management and clear budgeting. Our expansive knowledge and site experience helps us always strive for the best solutions alongside our meticulous attention to detail which ensures a perfectly finished project.
We take a personalised approach to the design and help our clients turn their aspirations for their home into a reality. Whether it’s a rented apartment or a renovation project, we aim to breathe new energy into a home. We thoughtfully listen to understand our clients’ needs and collaborate closely with them using our keen and objective eye. We’ll often try to encourage them to step outside of their comfort zone! We fundamentally believe in creating quality interiors that stand the test of time, whether we’re designing an entire house or a corner of a room. And we always try to introduce new elements to keep our work looking fresh and interesting.
Do you work with specific looks or styles?
We strive to create homes that are original, welcoming and full of character. Spaces that reflect the spirit of their owners while also enriching their daily lifestyles. Our unique look is achieved through our detailing and layering, whether that is in pattern, colour, texture, mixing old and new or through materials. We then adapt this personalised approach for each client, resulting in a design that’s personal to them. We work with clients existing furniture, their treasures and artworks, incorporating them with new pieces and building schemes that are rich and full of depth. The result is homes that are visually interesting and carefully considered. In our design studio, we house an impressive library of fabrics and wallpapers from incredible designers such as Peter Dunham, Penny Morrison, Lisa Fine and Fermoie. These are often the starting point of our designs.
How do you balance functionality with aesthetics in your designs?
We take the time to fully understand our clients lifestyle and needs, and how they will use spaces so we can enrich their daily lives. Our craft is in getting the right balance between form, function, and atmosphere. The ultimate goal is to be surrounded by style, comfort and the memories that you want to feel and see every day.
What do you love about your job?
At E&A Interiors we are all really passionate about what we do! Each project is different, and we like to push the boundaries to make our work fresh and exciting. I think this shines through in the finished result. We love designing inspiring and joyful homes and creating environments for our clients that are reflective of their lives. We always inject a little magic into the spaces!
I personally love that being a designer enables me to draw on my passion for design, nature, travels and wonderful textiles and bring these inspirations to every home. I enjoy meeting diverse and interesting people and also seeing the smile on a client’s face when they see the final transformation of a space which makes all the hard work worth it!
eandainteriors.com | info@eandainteriors.com
Still looking for some great interior design ideas? Head to our Homes page for more inspiration!

